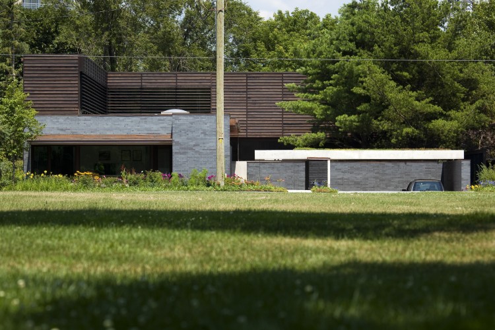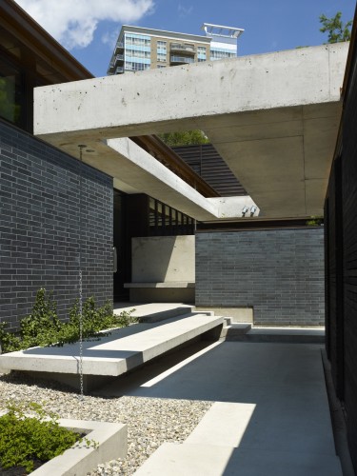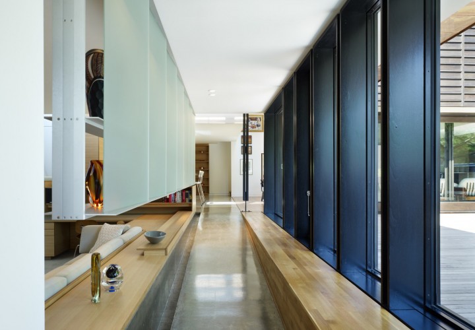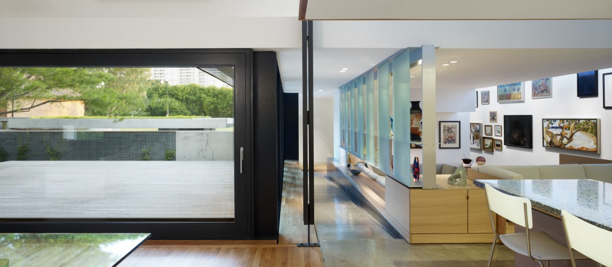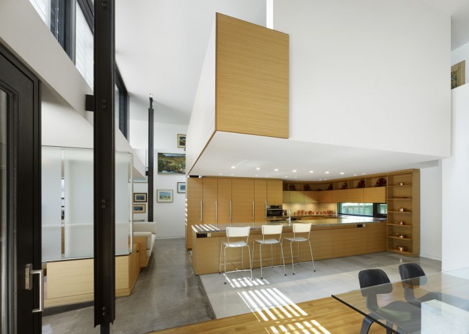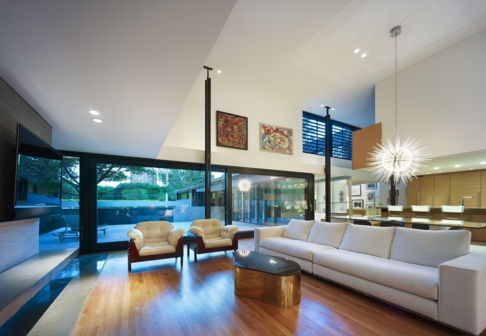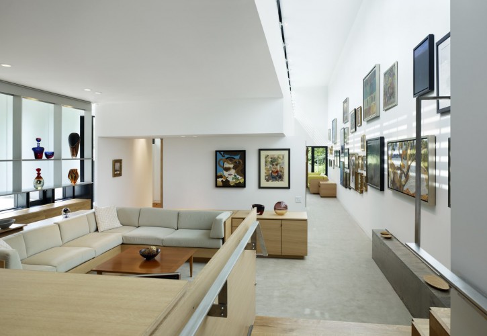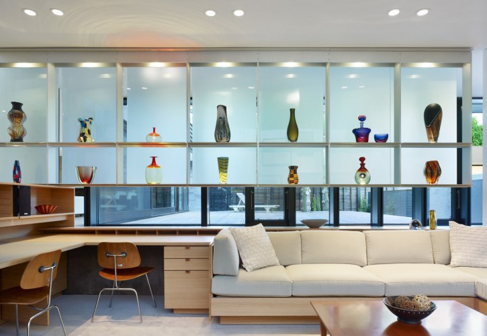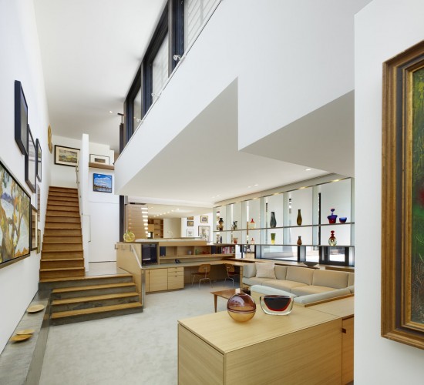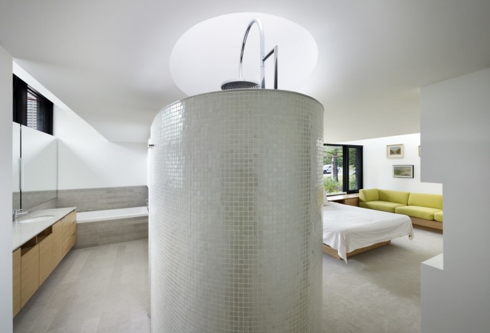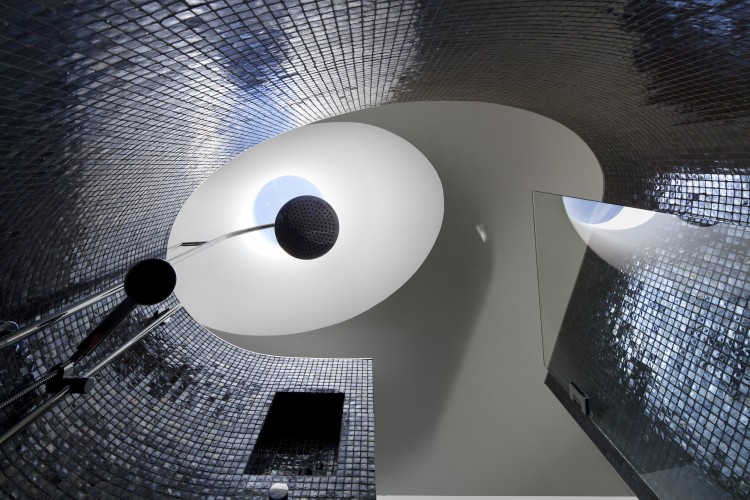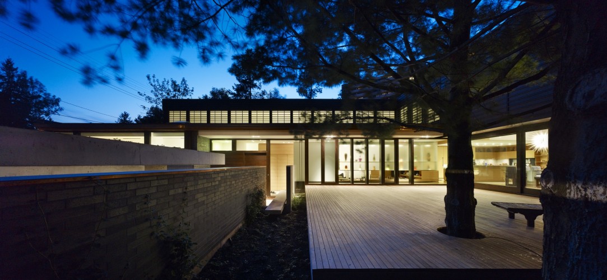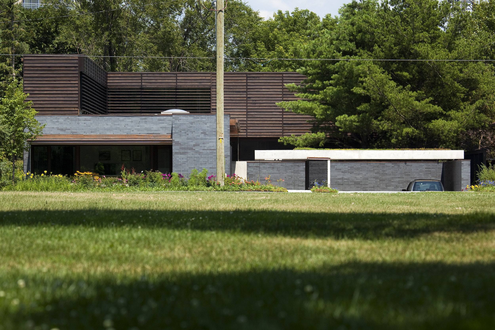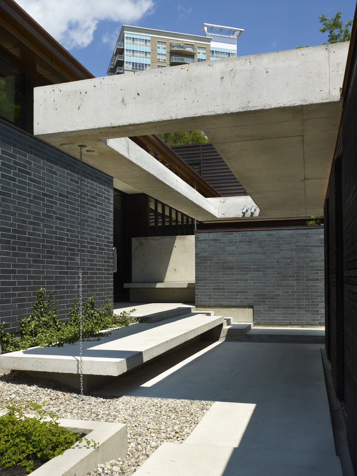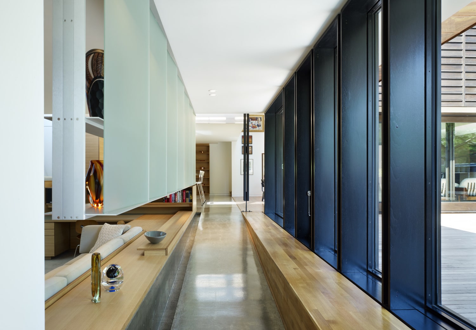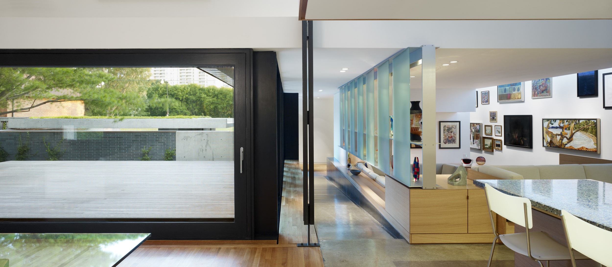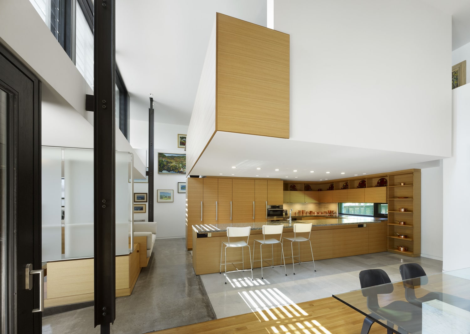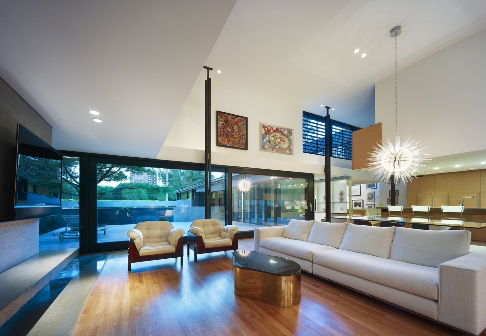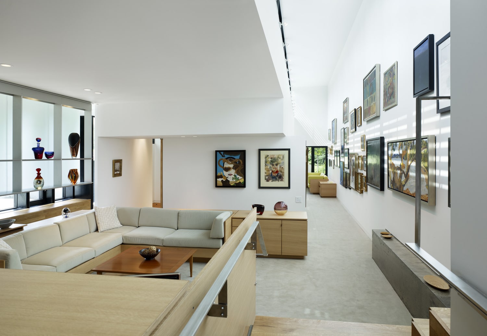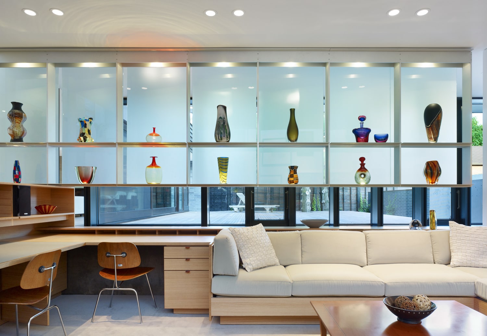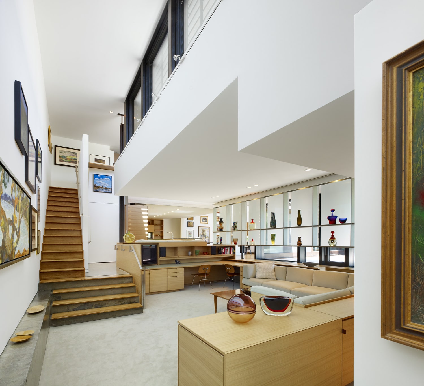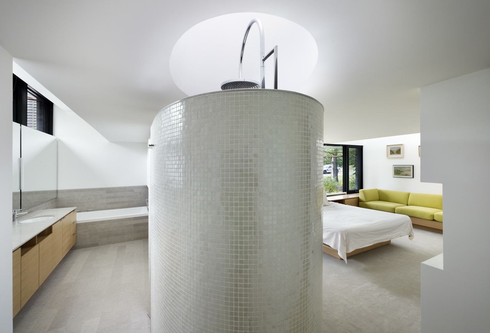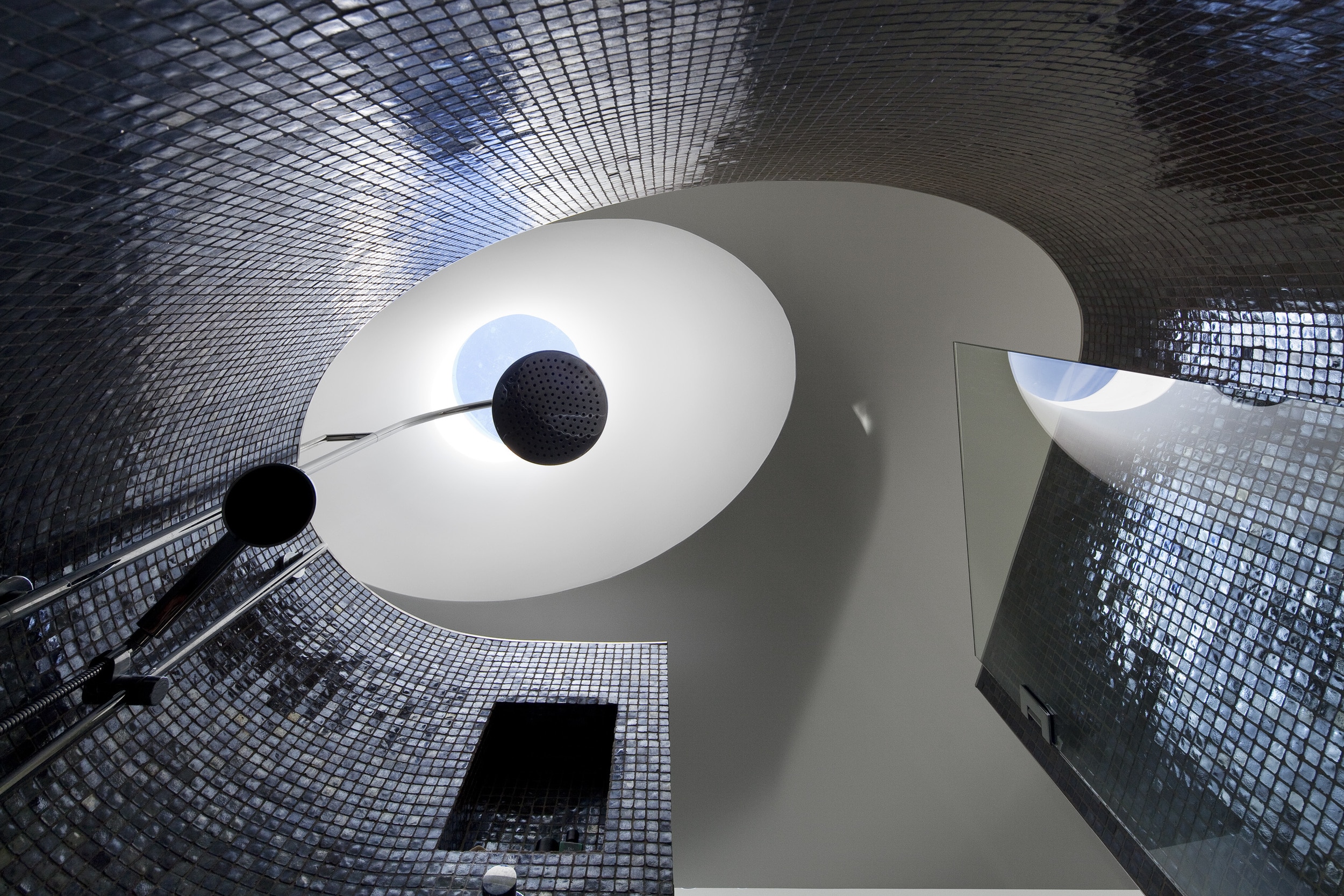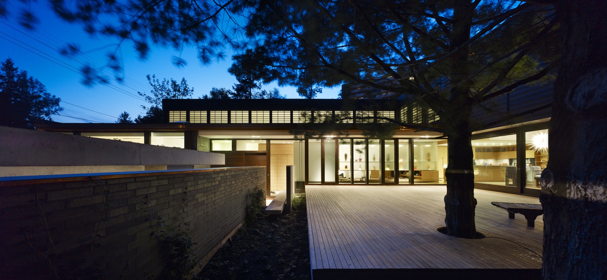Situated on a 1300 square meter residential lot in Vanier, Ottawa this residence for an art collector provides ample archival display for the varied art collection while negotiating the noisy 4 lane Vanier Parkway at the north-east end of the lot. As found, the long, relatively flat property is located at the dead end of a suburban cul-de-sac, across the street from a broad, busy park and the Rideau River.
The plan of the house is arranged to defend one’s experience from the noise of the Vanier Parkway by the use of a blank masonry sound wall, while structuring a visual connection between the principle public rooms to the distant landscape of the Rideau River’s edge. The “L” shaped plan turns its back to the Parkway, and cradles the development of an oasis of a courtyard garden. The courtyard provides the foreground landscape adjacent to the living, dining and kitchen area of the house, which is well set back from the street. The garden walls and carport roof help frame an ideal view of the distant river landscape.
