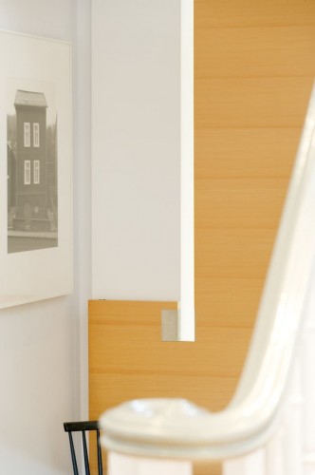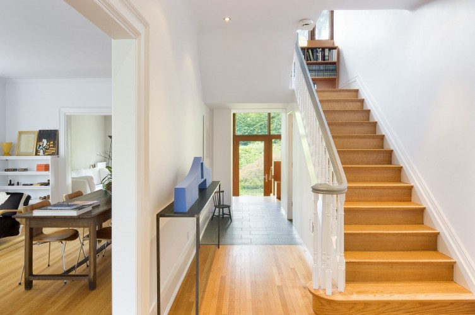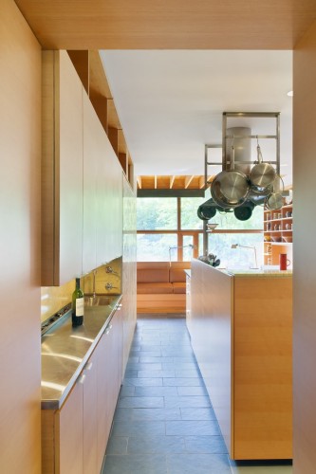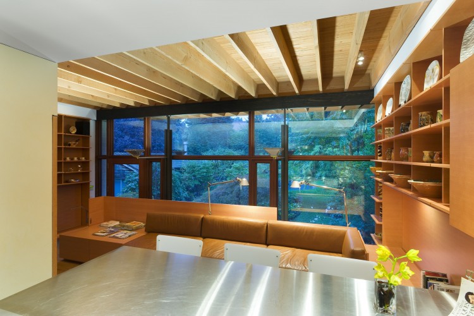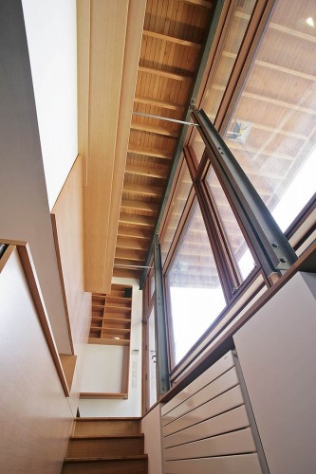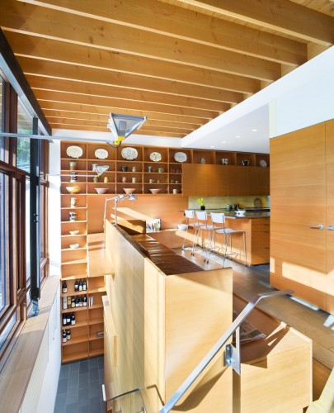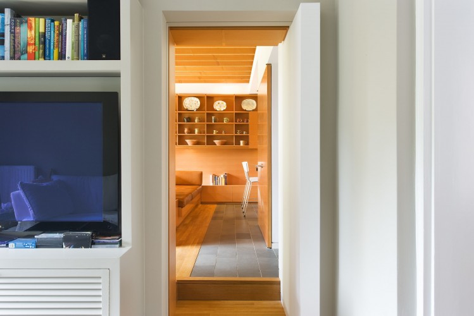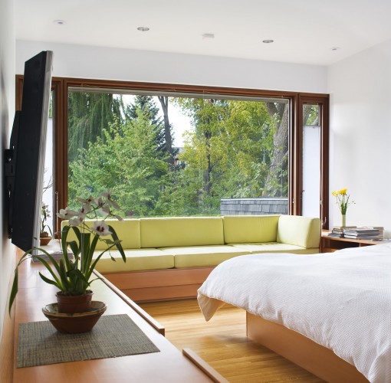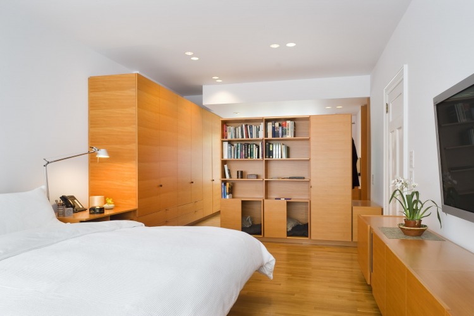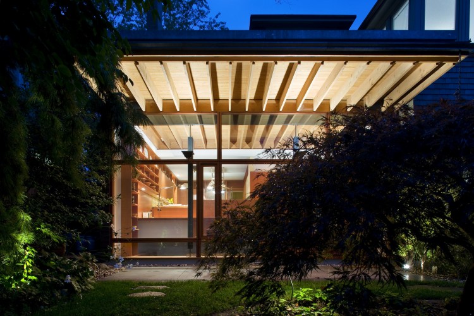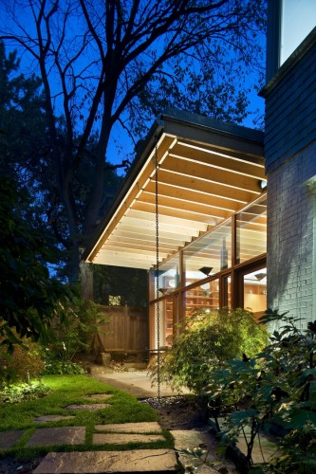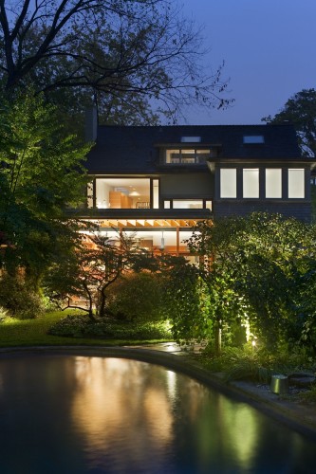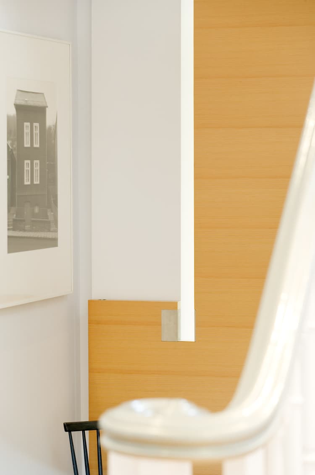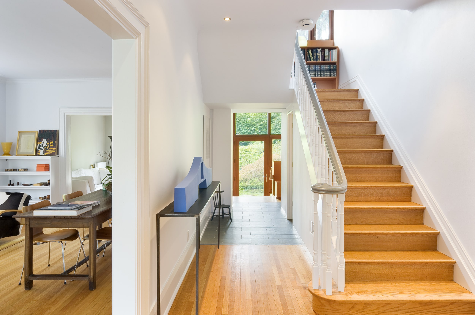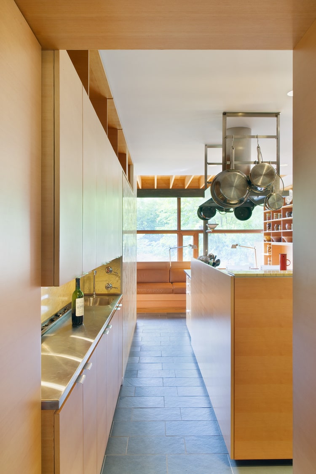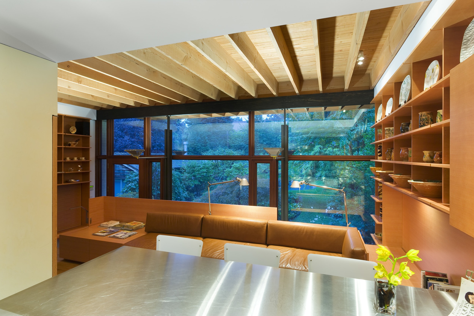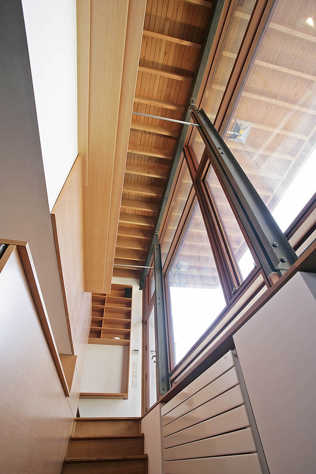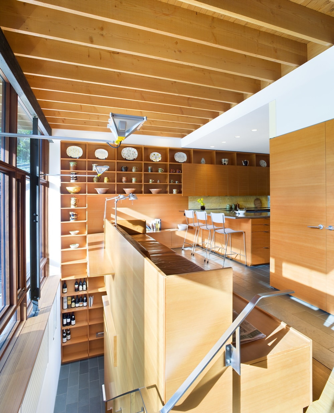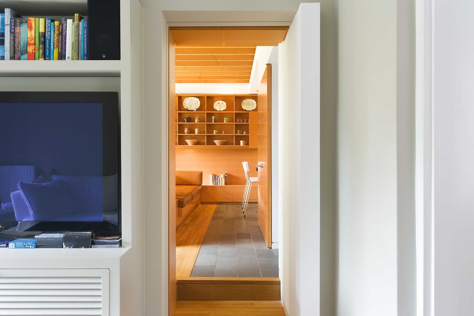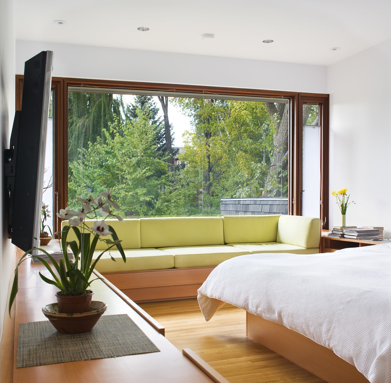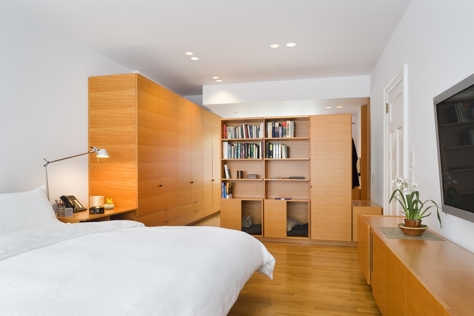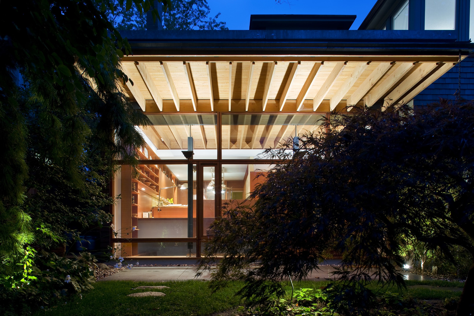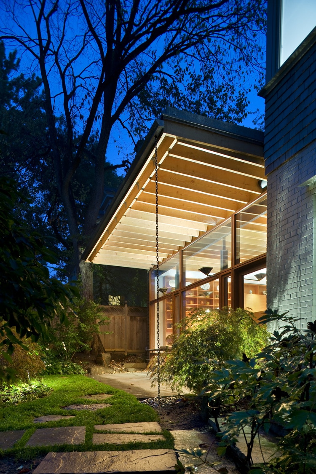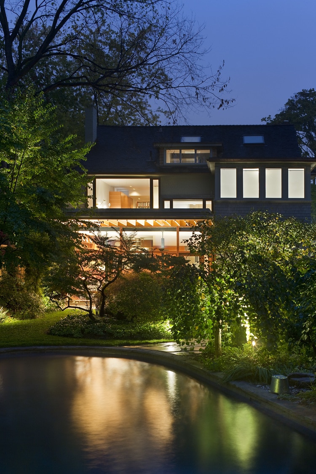As found, this turn-of-the-century house lacked a compelling connection to its existing, beautifully developed garden. Typical of many Toronto houses this age, a group of service functions accommodated in small, enclosed rooms visually disconnected the experience of the interior of the house from the place of its garden.
Through a modern framework and legible expression with respect to old and new components, this project creates an important link between the house and its garden. Located within a neighborhood where the current trend has been to buy a house for land-value only, demolish the existing, and build a large ‘monster-home’ in its place, this project presents a compelling argument for adaptive re-use. The strength in this design approach is realized through a carefully crafted and legible expression of old and new elements, site-specifically tailored to exploit the virtues of the existing structure within the context of a strong connection to the private realm of the site itself.
The design challenge was to re-orient this house towards its rear-yard garden, allowing the owners both access and views that would create enjoyment of their site year-round. The re-ordered kitchen and related spaces fully engage the garden by providing a framed experience that extends the modest space of the room into the exterior landscape. Taking a small space and creating the illusion of a large one is accomplished by introducing a large glazed wall with a roof structure that extends into the garden beyond. As one moves through the house, visual connections to the garden are encountered and serve to define one’s memory of the place.
The outcome of the project has allowed for the development of what was already there – a garden oasis within the city – but denied by virtue of the original building. Care was taken to restore the original house as an artifact, and create a distinction between existing and new elements. As an adaptive re-use, this project has built upon the virtues of the existing house and its site.
