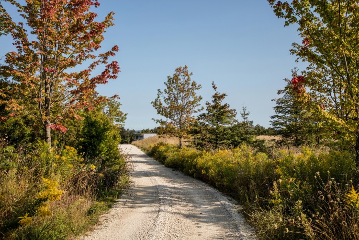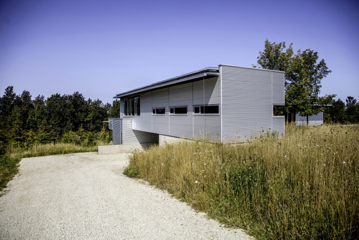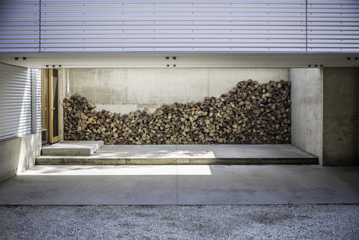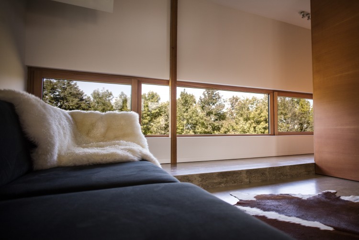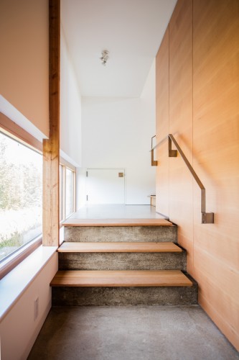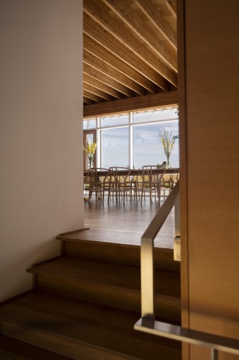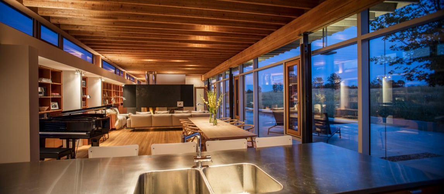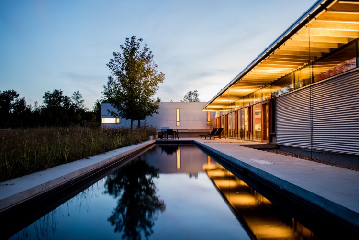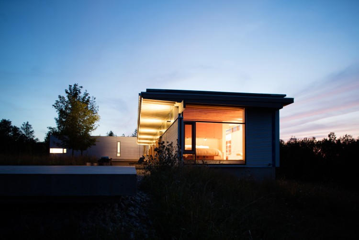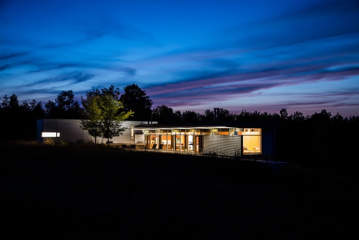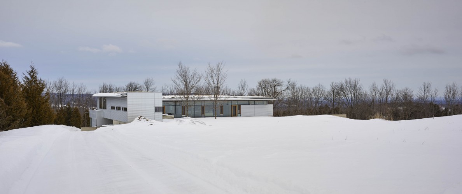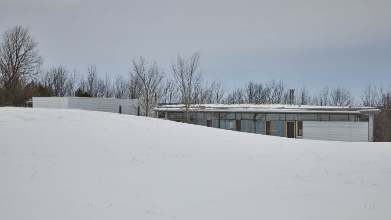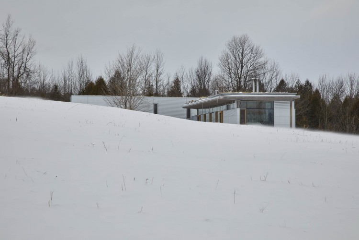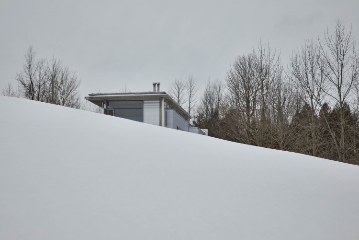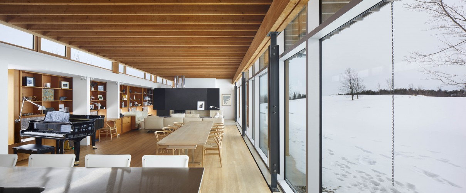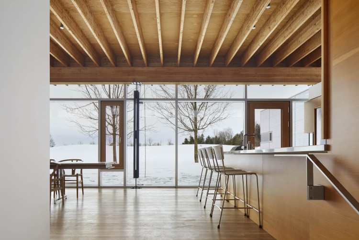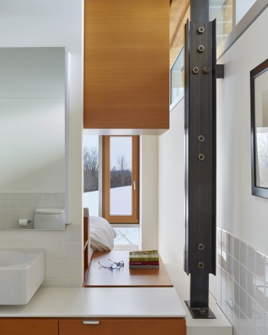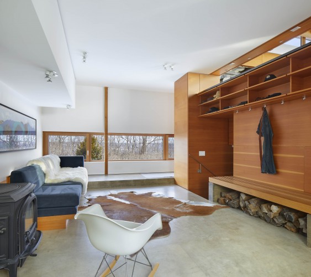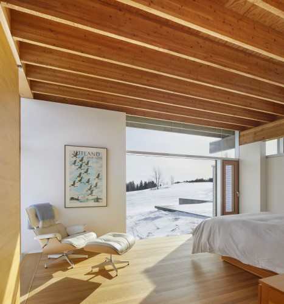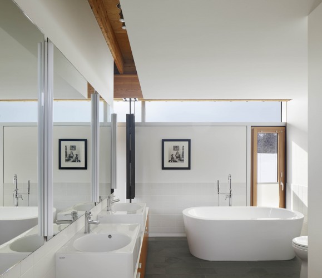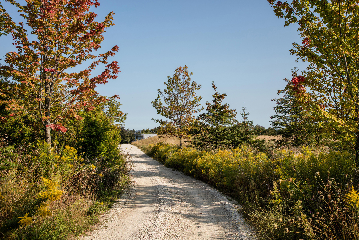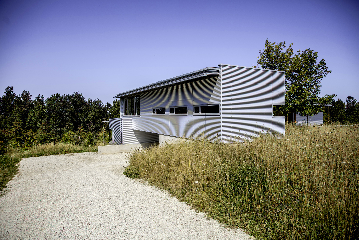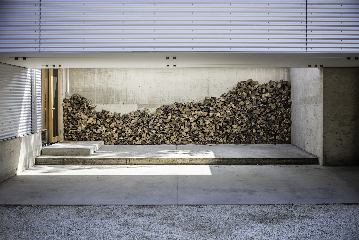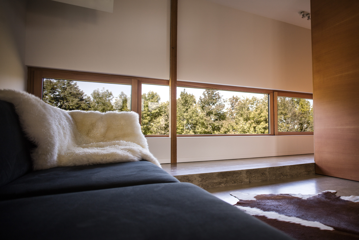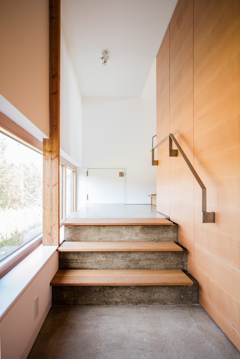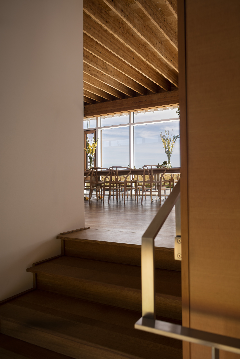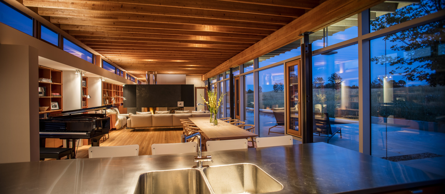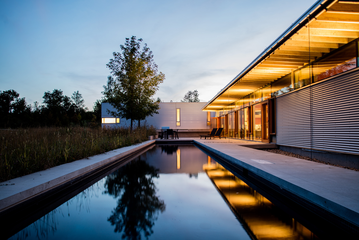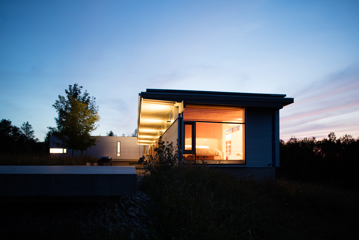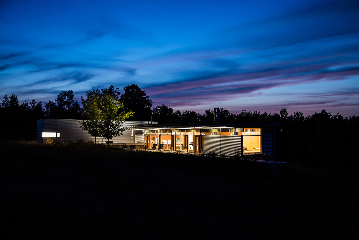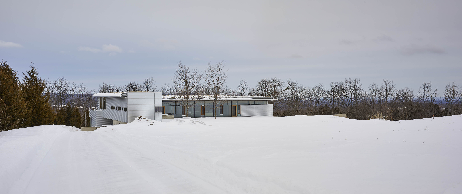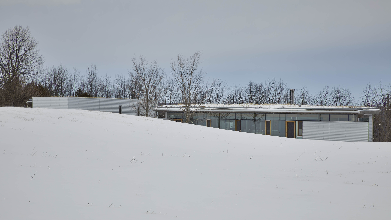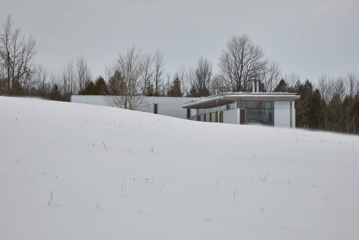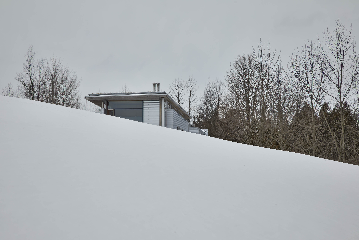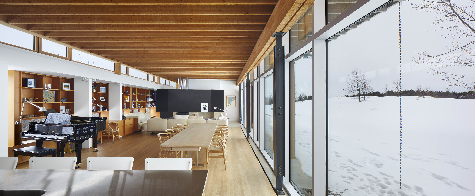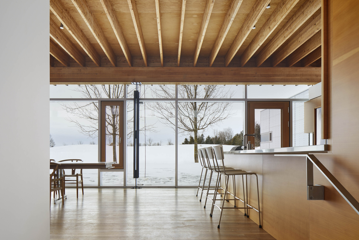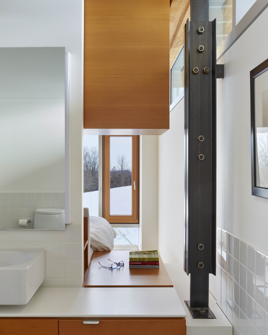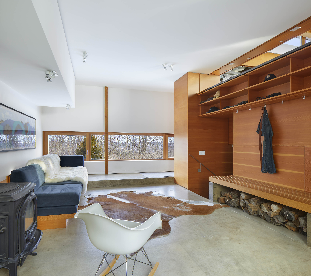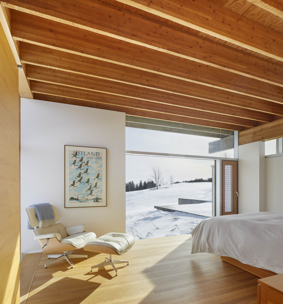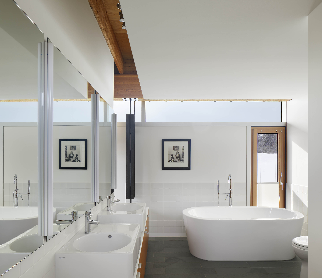Grounded in the idea that architecture has a responsibility to transcend the boundaries of expectation and take people to places they didn’t know existed, the objective of this country house design was to frame elements of human experience to make life more interesting and meaningful. Here, the challenge was to amplify the characteristics of a rolling meadow landscape on a 200-acre site, part of the Niagara Escarpment and adjacent to the Pine River Valley in Mulmur Township, Ontario.
The design intent was to use the entry sequence to intensify the experience of this rich and simple landscape, and to employ the use of view prospects from each area of the house to enhance the sense of place. The object presence of the building is minimized to sustain the agricultural character of this open natural landscape. Local materials are used for the building envelope, including rough-sawn glulam fir timber framing, and horizontal corrugated galvalume cladding echoing the agricultural history of the area. Interior finishing materials include domestic quarter sawn white oak and polished concrete flooring, plaster finished walls and straight grained fir cabinets.
The house is designed as three compartments to allow for parts of it to be opened up for winter use without heating the entire space. The compartments include the principal rooms and the master bedroom, the guest accommodation, and the family wing for children and the option of heating either 2,300, 2,600 or 3,600 square feet.
