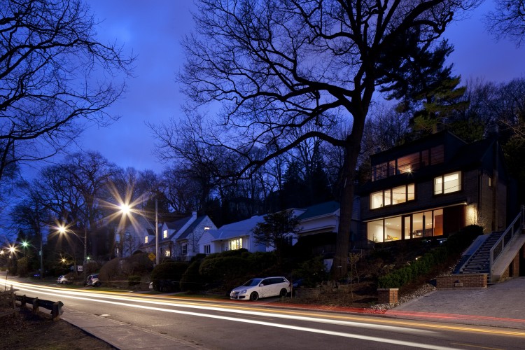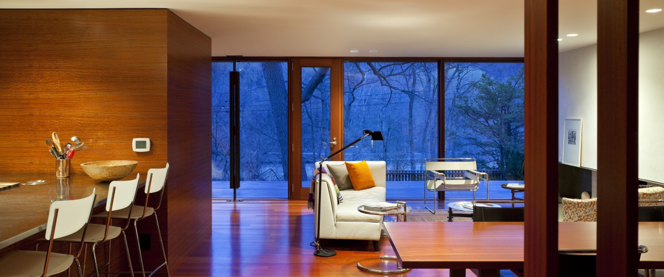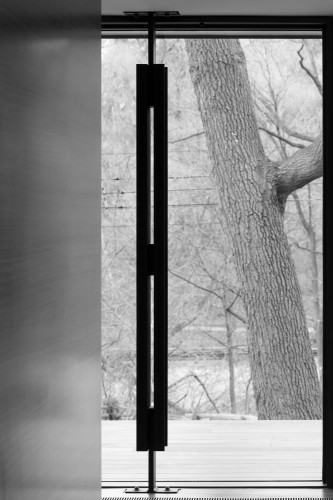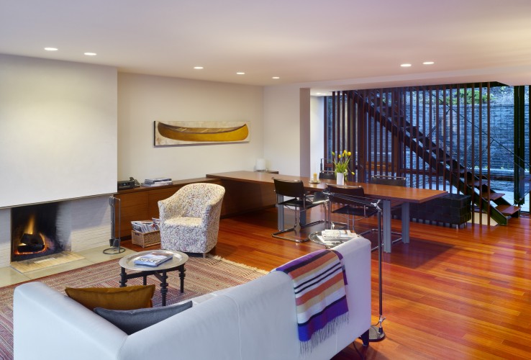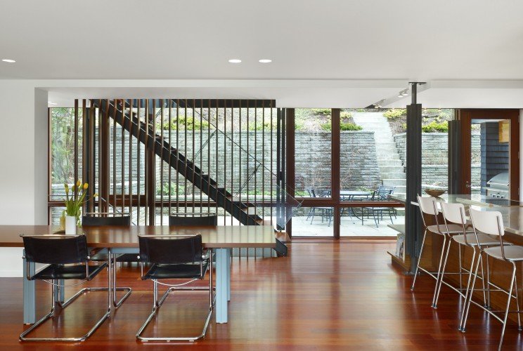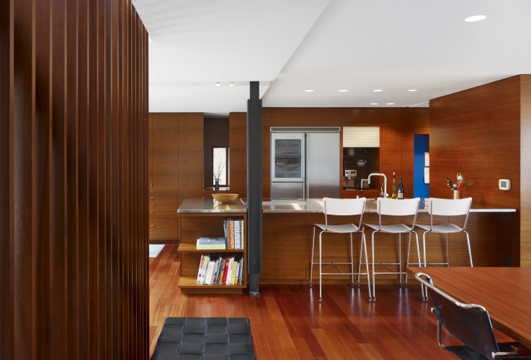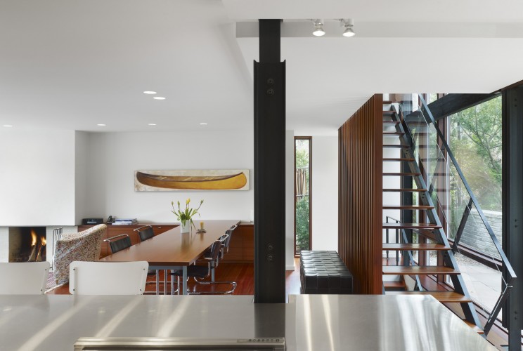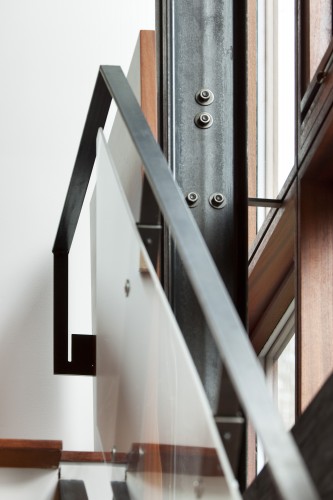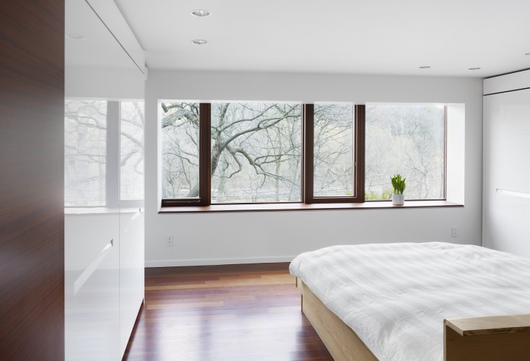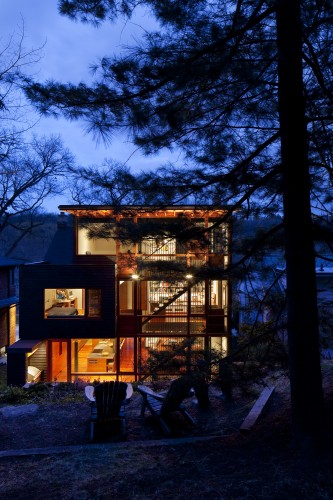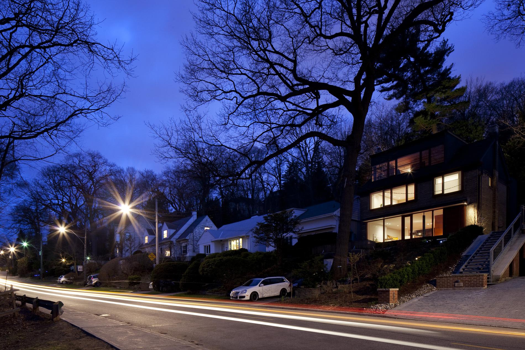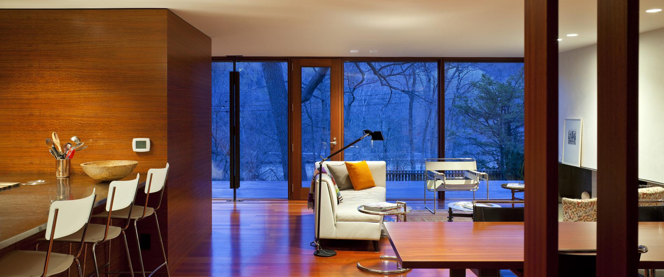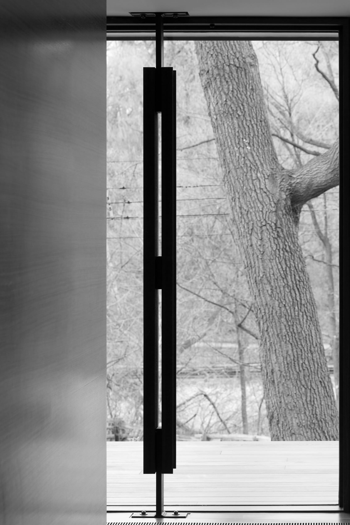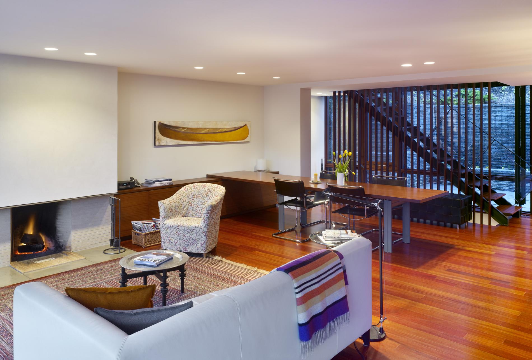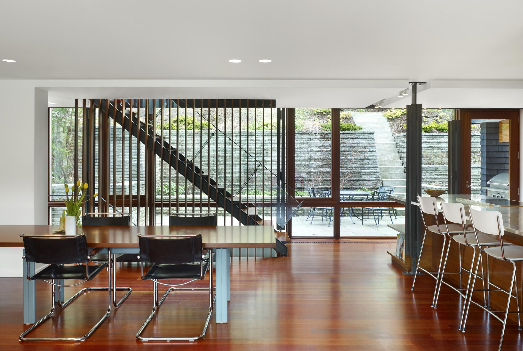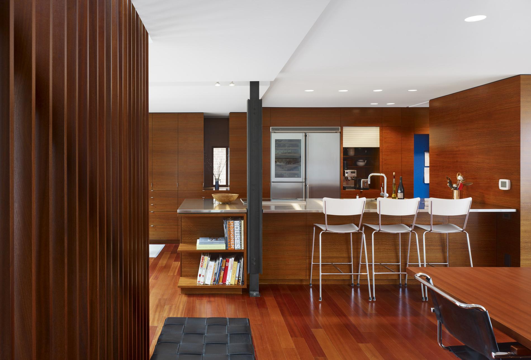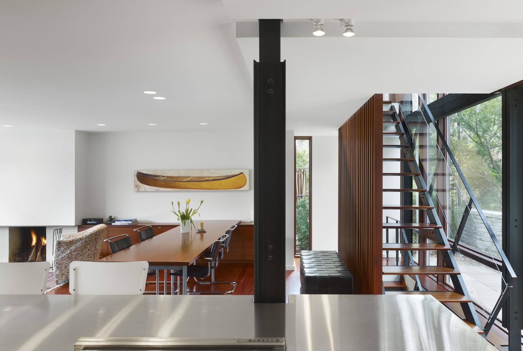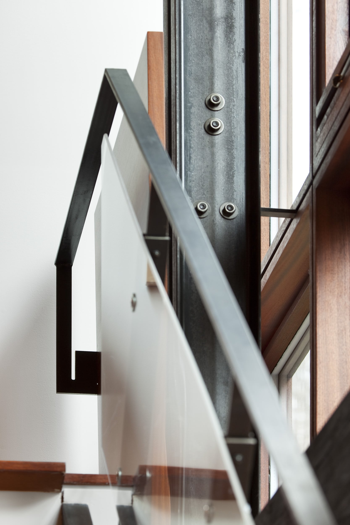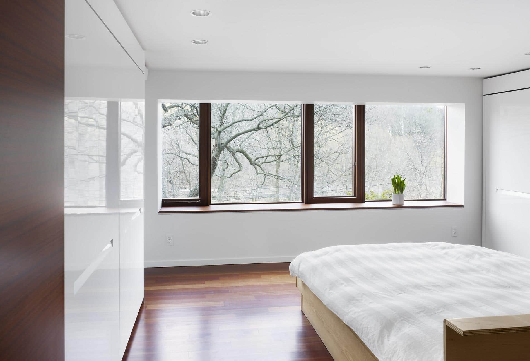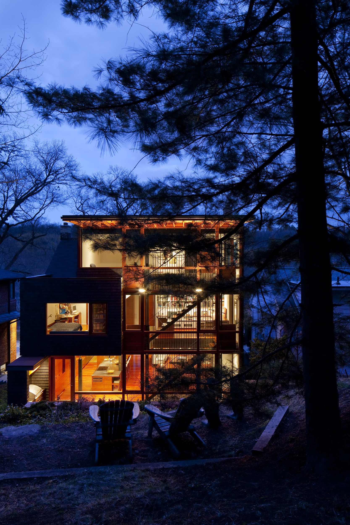This project involved the extensive renovation and expansion of a Georgian residence situated on a steeply sloping site on the edge of High Park in Toronto. The family with two teenaged children had occupied the original house for 20 years, and was finally ready to expand and re-configure it to better exploit the rich potential of the site condition.
The site is a long, narrow parcel oriented east-west on the edge of the High Park ravine. Ellis Park Road runs between the property and the park, but the steeply sloping nature of the site afforded a spectacular view from the house over the road directly to the park.
The main sectional strategies included the extension of the forecourt terrace to both edit the long view and to ensure privacy from the road, and the carving out the steep embankment at the back of the house to extend its footprint and create a sheltered landscaped terrace.
While parts of the original walls remain, an entirely new third floor and extensive transparency front and back dissolve the sense of boundary and extend views without a cold or over-exposed sensibility. The focusing of the view on the enigmatic long view to the park, and a high level of craft and detail in the assembly of the interior make a relatively modest dwelling feel large.
