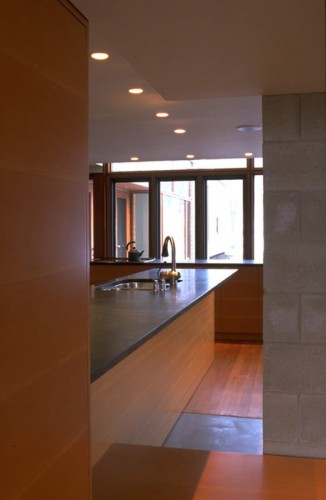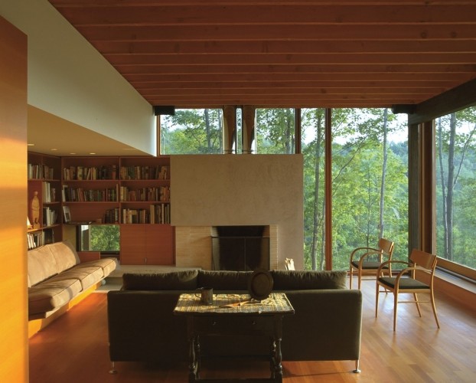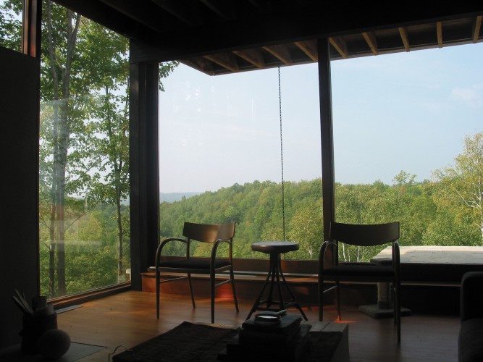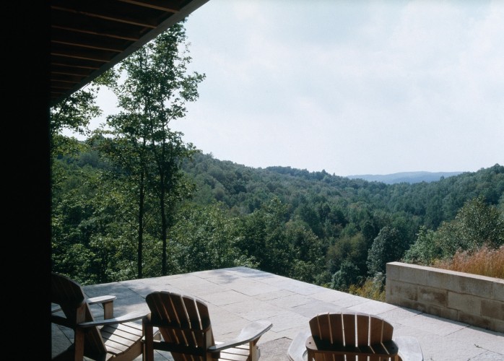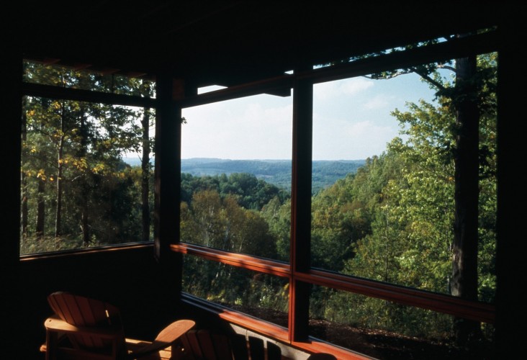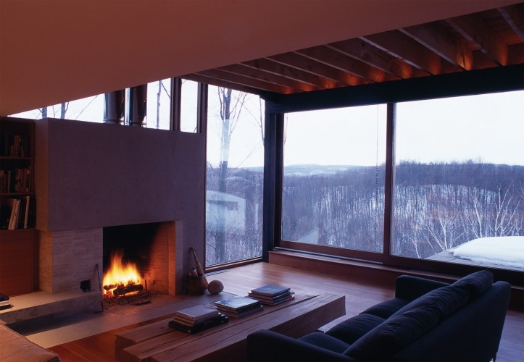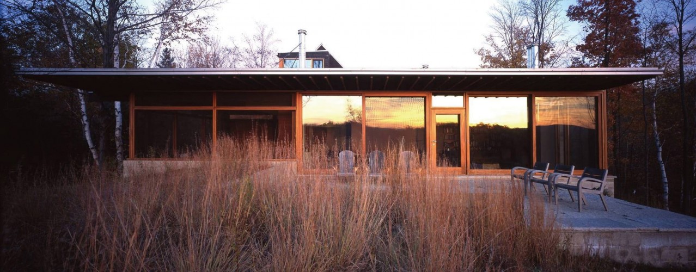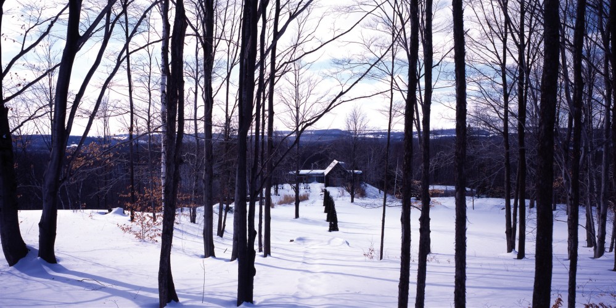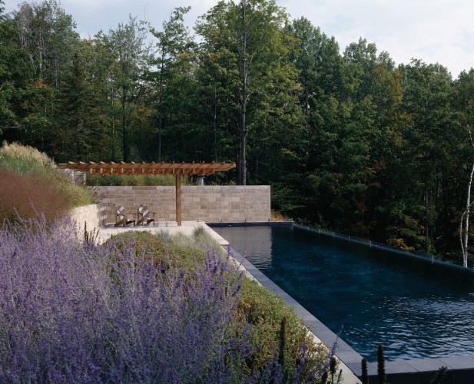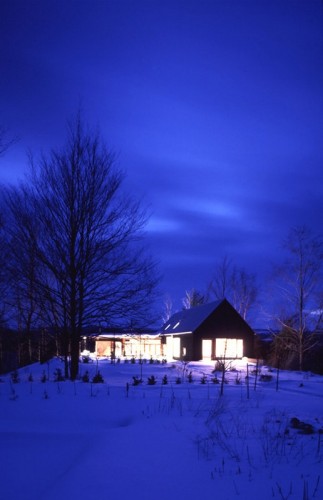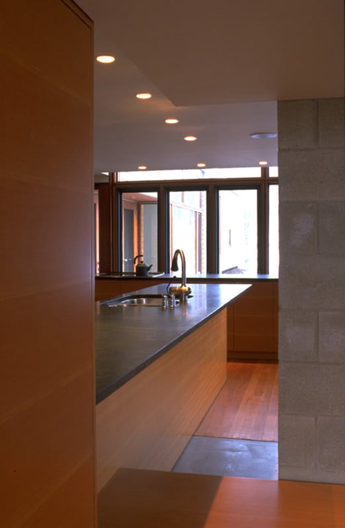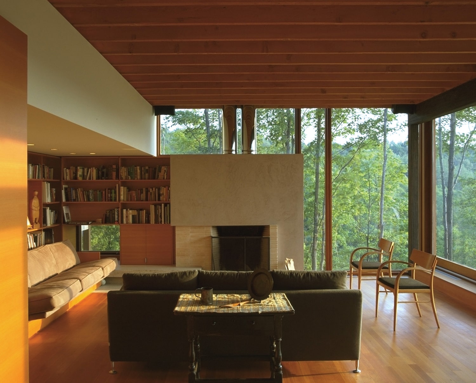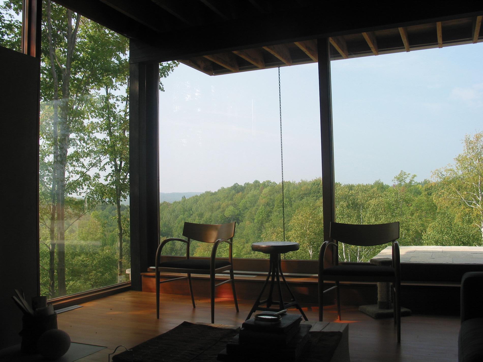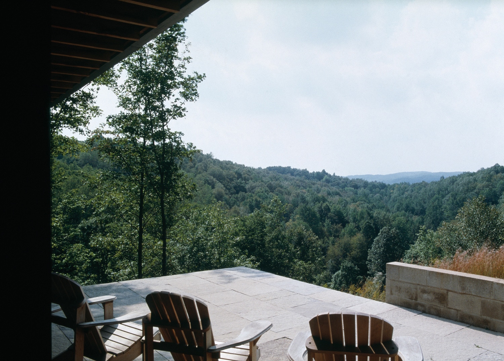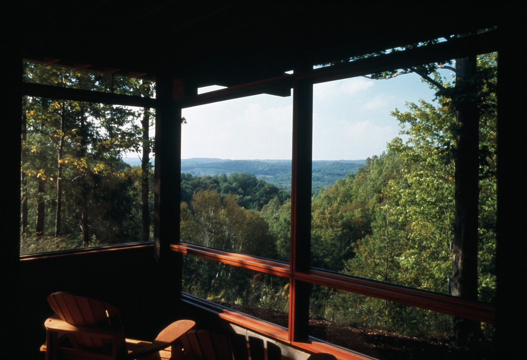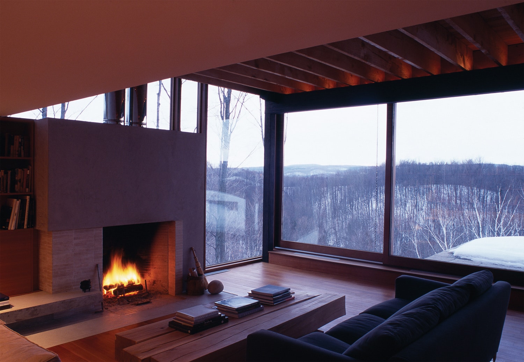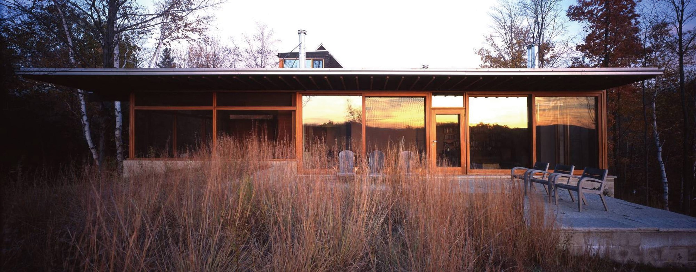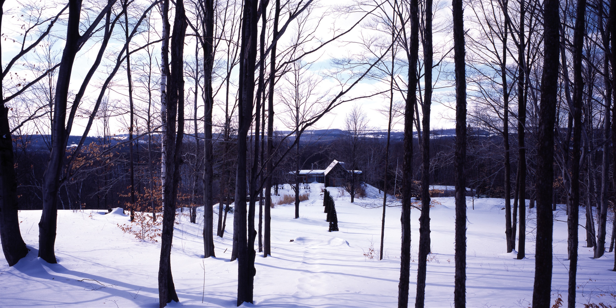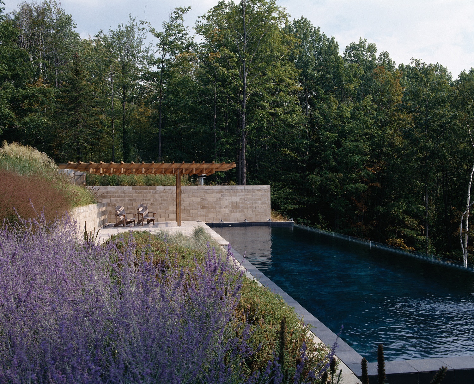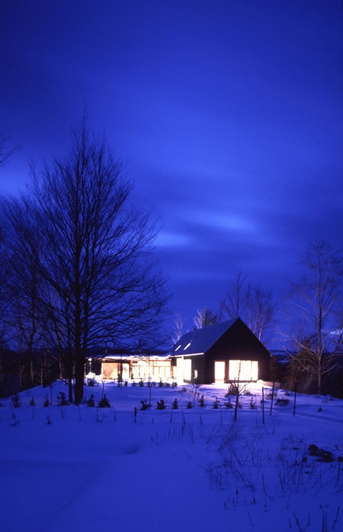The site for this country house and studio is a 100 acre parcel of heavily-treed land in the Mulmur Hills north of Toronto, remarkable for its dramatic and picturesque landscape. With a north/south ridge that connects a mature forest landscapes and a dramatic distant view to the Pine River Valley, the house is positioned to connect these two with a strong visual axis.
The house is composed of two distinct but interlocking building forms: a gable-roofed “barn element” that houses bedrooms and a studio, and a flat-roofed “neutral box,” an open plan structure that contains the primary living spaces. The ordering of these elements reflects two relationships to the landscape: one of privacy and enclosure, the other of openness and exposure. The dwelling enjoys the virtues of both public and private space, each appropriate to its particular mode of inhabitation.
As a composition, the house creates a framework through which the various qualities of the site are experienced, ranging from distant natural landscapes to intimate civilized gardens. The principal rooms are configured to exploit the dramatic view to the west, and the entry sequence is designed to heighten its impact by withholding it until one is inside the building. In the otherwise dense, disorienting forest, the overlay of built and natural environments defines a clear sense of place and anchorage to the landscape.
