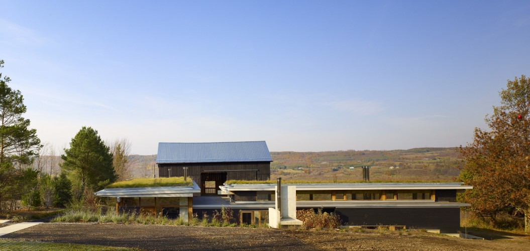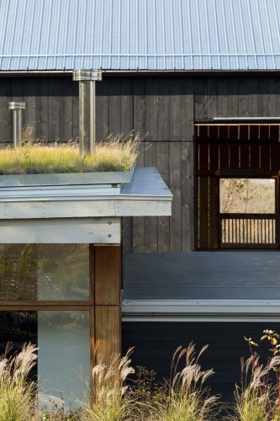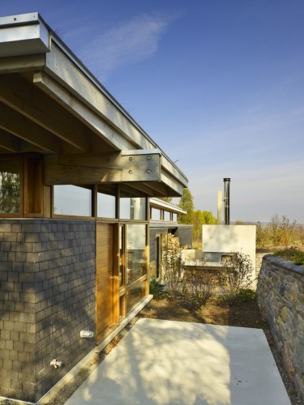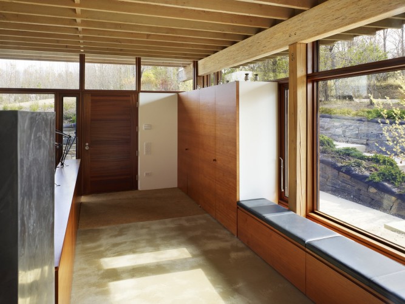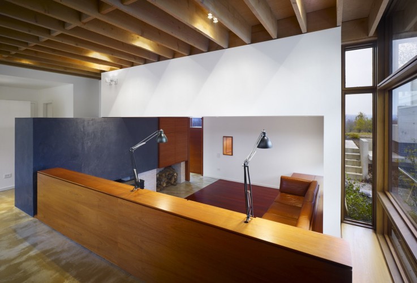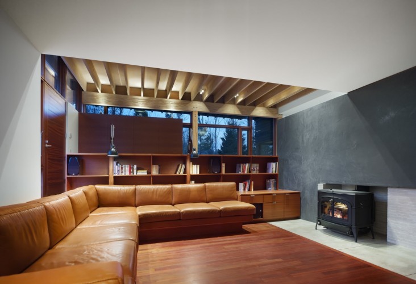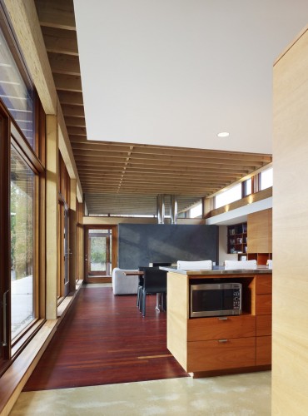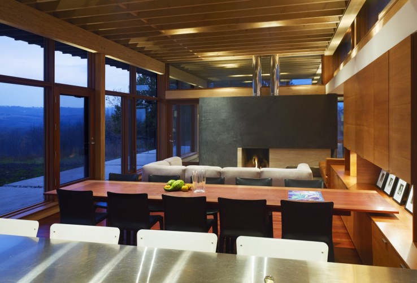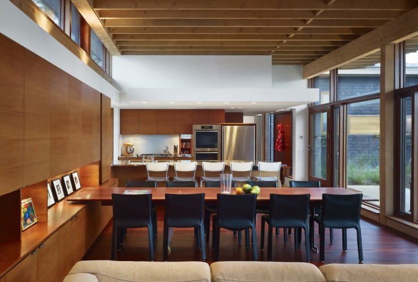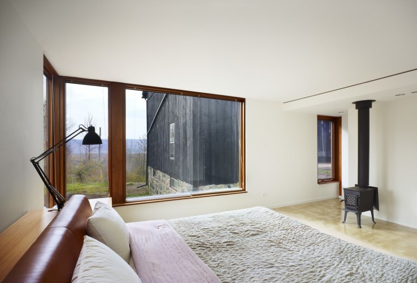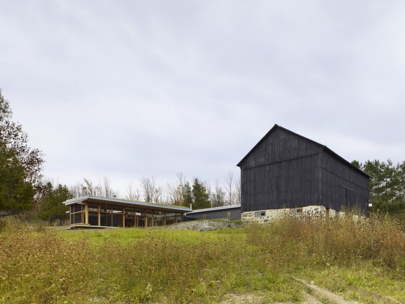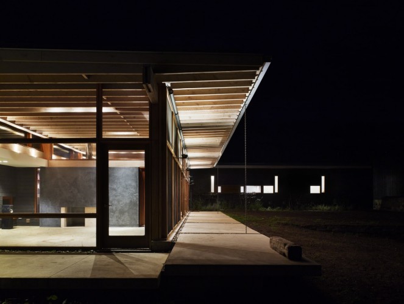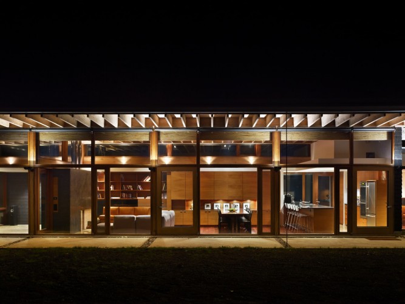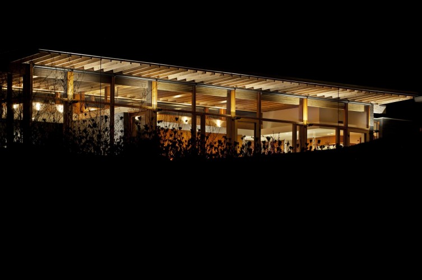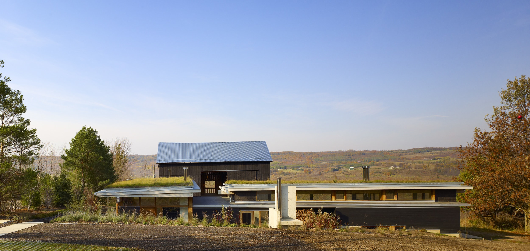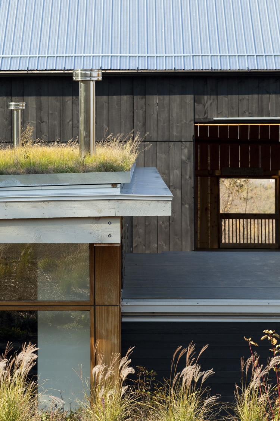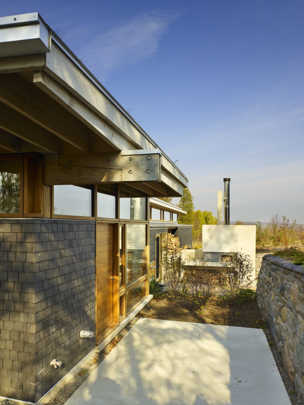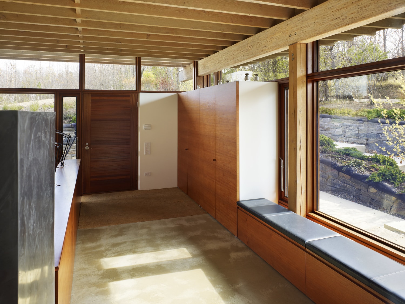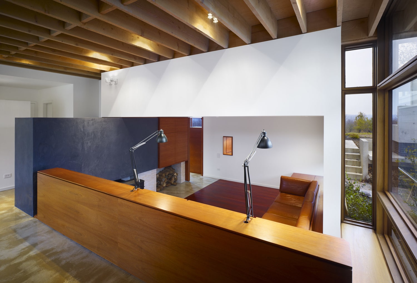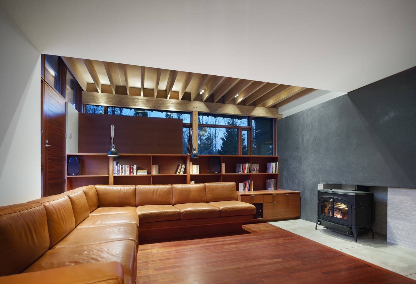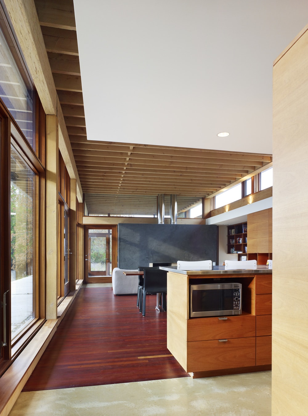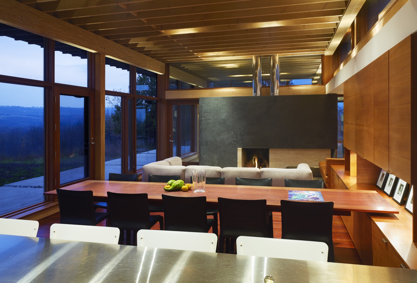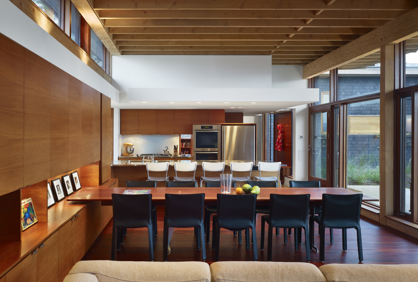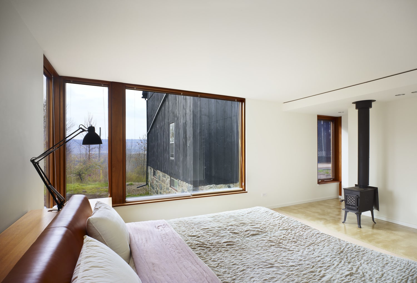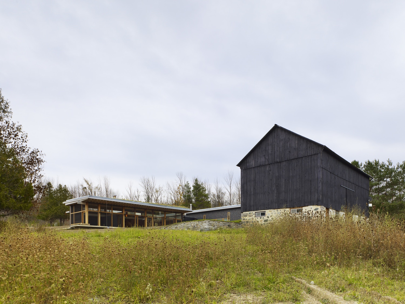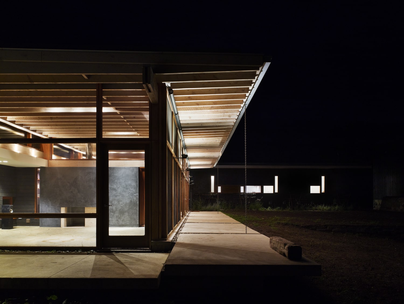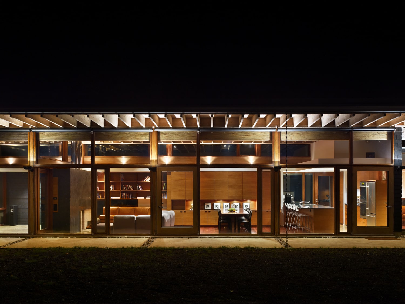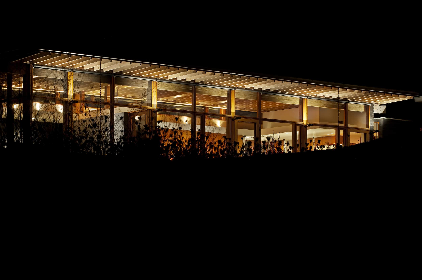The site for this house is a 55 acre parcel of gently sloping meadow on the Niagara Escarpment overlooking the Beaver Valley, two hours north of Toronto. An existing barn located close to the Township road bordering the south edge of the property, lends rural character and a sense of history to the site, while helping to frame an ideal view to the valley beyond.
In a sense, the house is a non-building, subtly distinguished from the ground plane when viewed on approach; designed to place the inhabitant in particular relationships to the site. The design intent is to provide a spatial framework that will heighten one’s experience of the site, while asserting minimal presence into the landscape. With flat roofs planted in material consistent with that of the meadow, two rectangular wings (one private, one public), are embedded in the landscape and configure, in concert with the existing barn, a civilized courtyard oriented toward the principle view.
The design intentions can best be understood within the frameworks of sequential experience, complimentary landscape relationships and environmental sensitivity.
The building addresses itself to two outdoor landscapes, designed to provide complimentary experiences throughout the year. The long westward view is the most dramatic, and in large part defines one’s memory the house. The court space serving the entry, kitchen and den is embedded in the meadow landscape, and provides a protected outdoor realm of containment that anchors the project and compliments the extension of space and exposure provided by the defining westward view.
