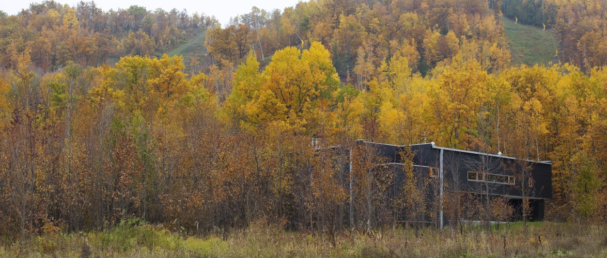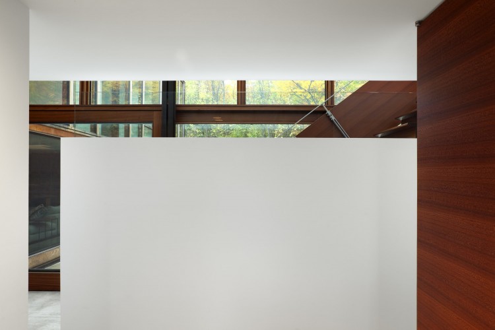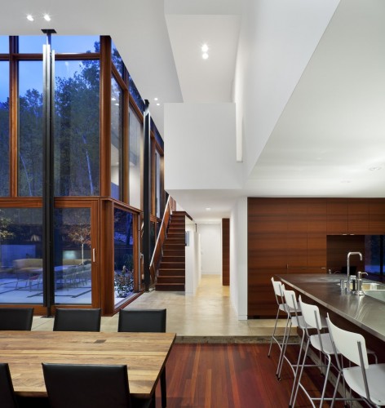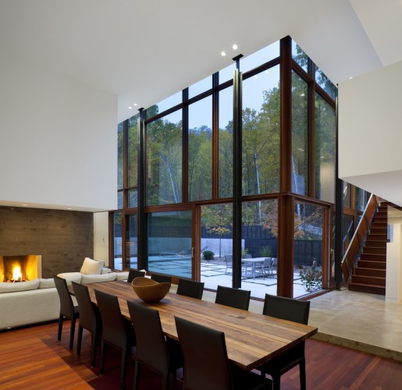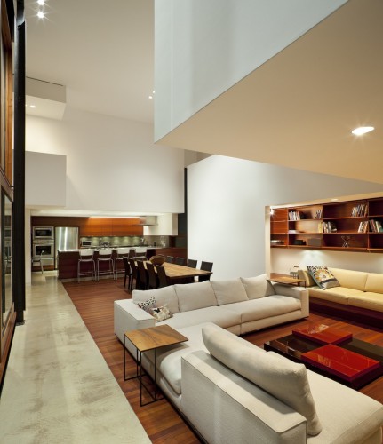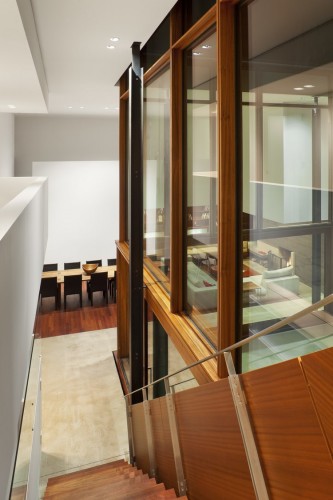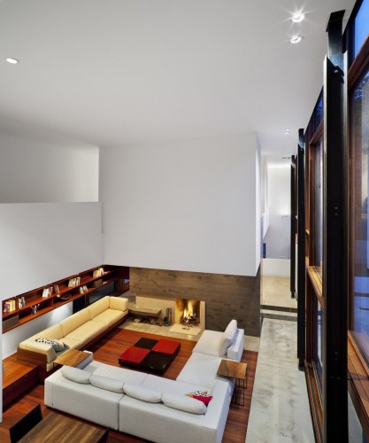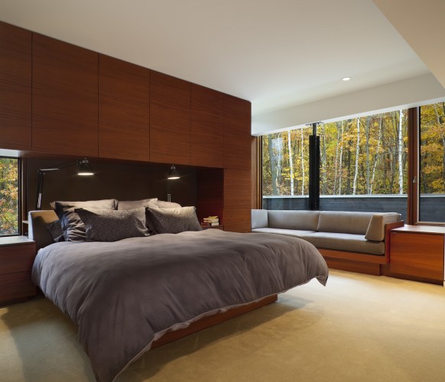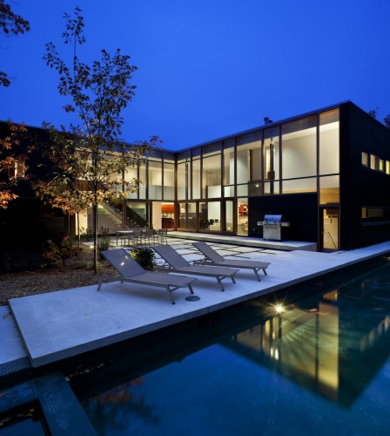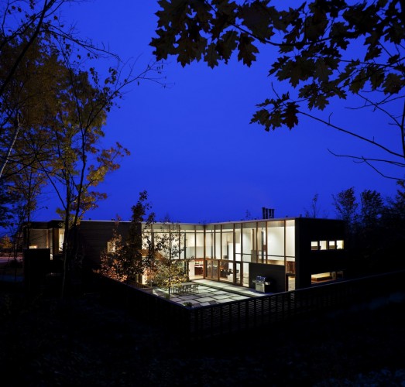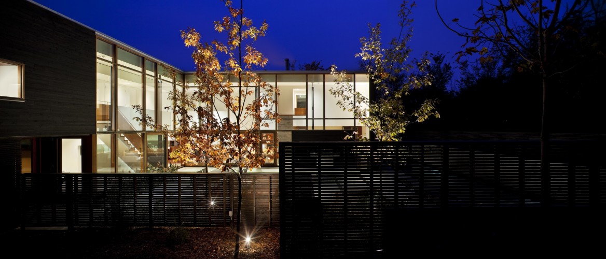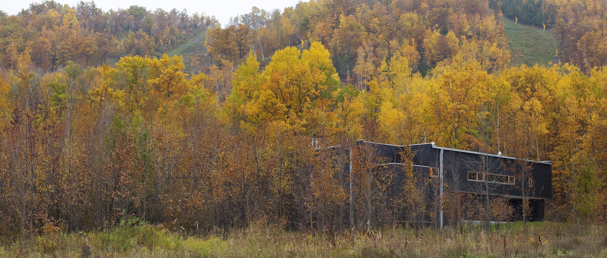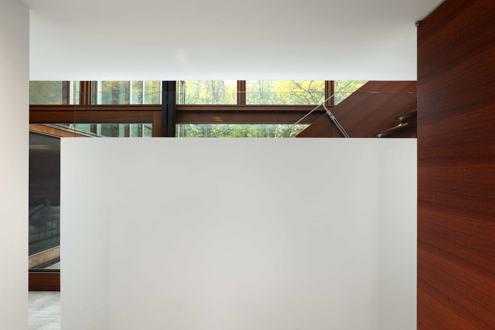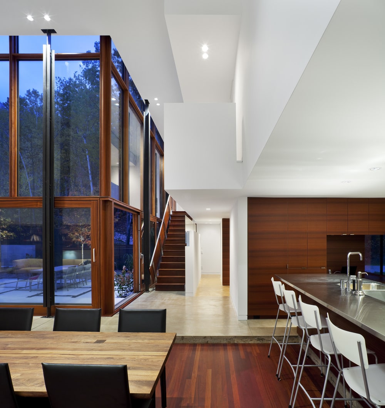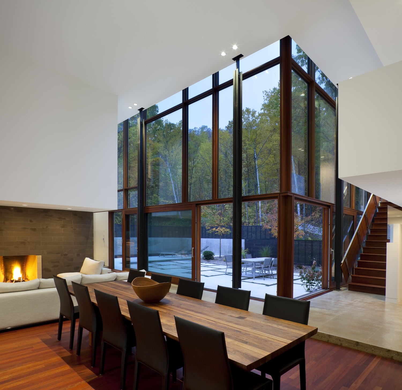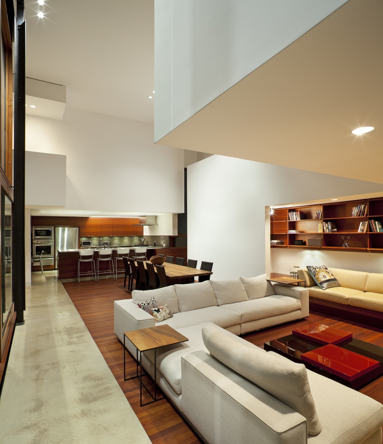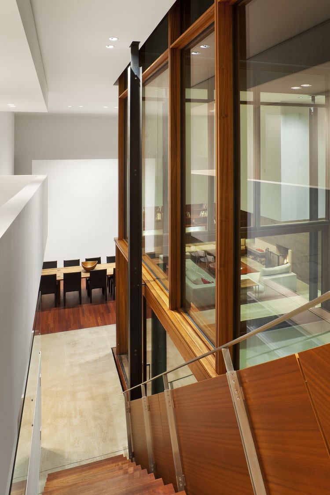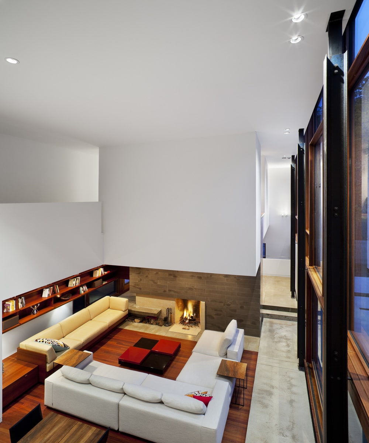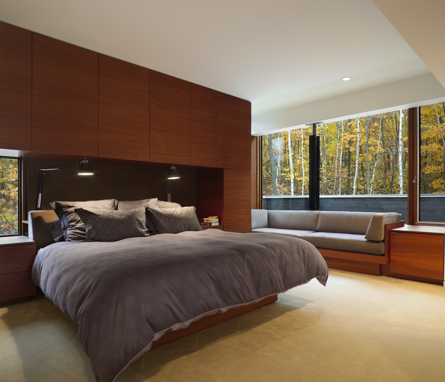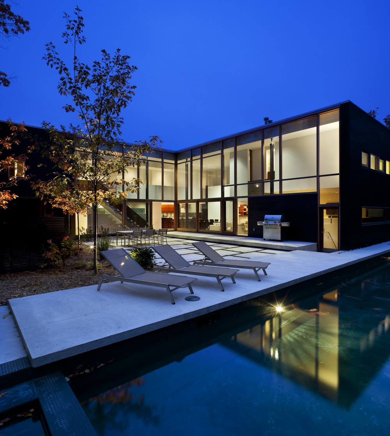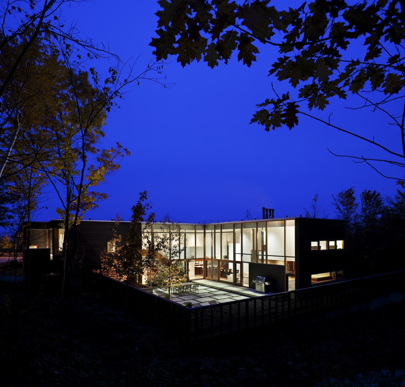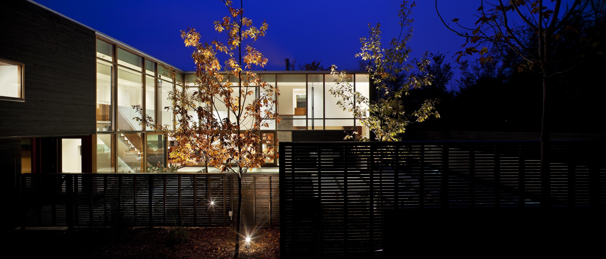The site of this project, prior to its development, was a pristine section of the Niagara Escarpment, adjacent to the Alpine Ski Club in Collingwood, Ontario. As the more prototypical suburban development complete with cul-de-sacs, sidewalks and wide paved roads moved in, the challenge was to provide a gateway or lens that re-connected the house back to its original environment.
The house is situation on a ½ -acre parcel located adjacent to the bottom of the hill. You arrive at the house through the subdivision, once there the house serves as a transitional threshold that transports you from the subdivision landscape of the neighbourhood to the natural landscape at the base of the mountain. Elements that reinforce the boundary between the subdivision and the natural landscape include the foreground meadow landscape in front of the house, the tree and shrub screen in front of the house and the house itself, presented as a neutral box / wall, elaborated only to signify the entrance, and allow the kitchen a view to the street.
Once inside, the house is organized around a double height space, which frames a view to the south west, up hill through a deciduous forest to the mountain beyond. Private space for the family and guests is separated across the double height public space, affording maximum privacy for all occupants.
In a landscape of objects, this dwelling remains quiet, blending into the background of the mountain, divorced from its alien neighborhood. Its color (charcoal) and cladding material (flush horizontal cedar siding) reinforce one’s perception of the building as a background element designed to allow the occupant to focus on the framed landscape views.
