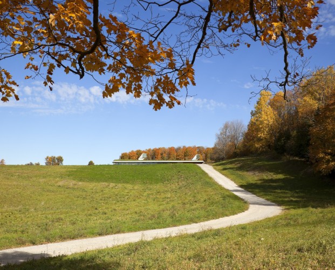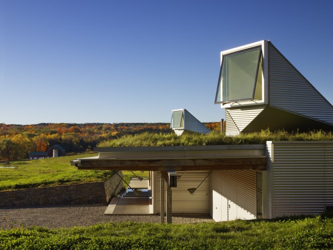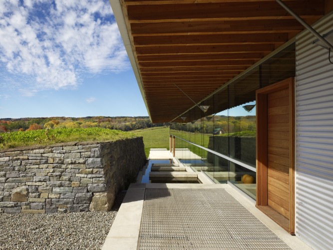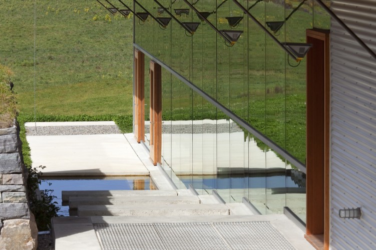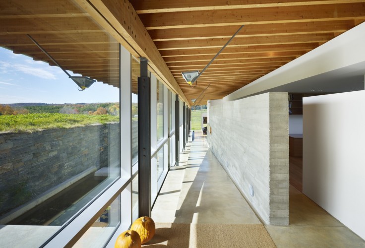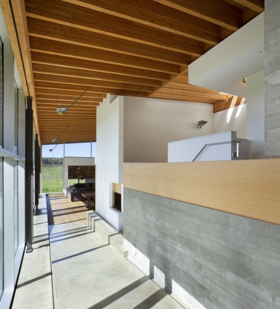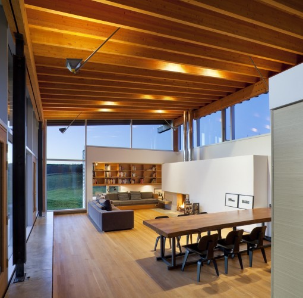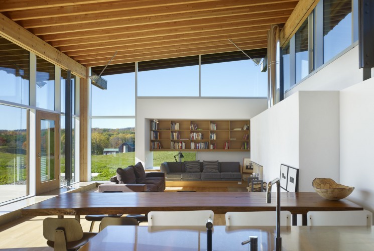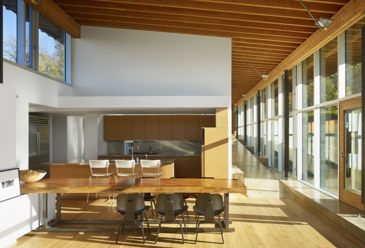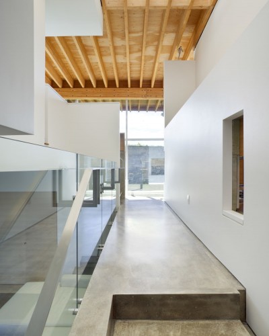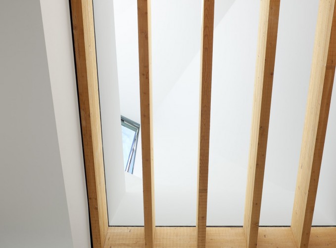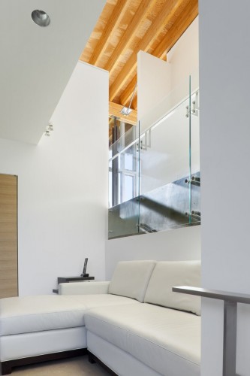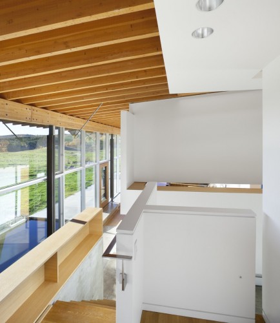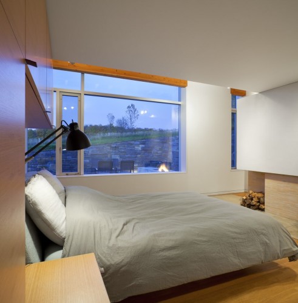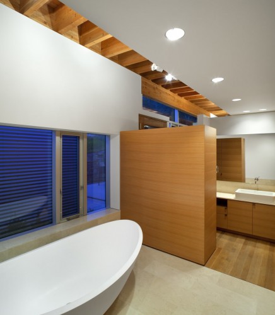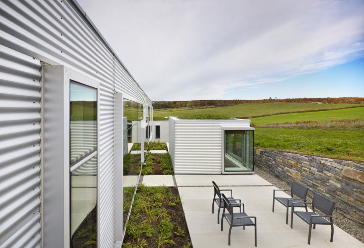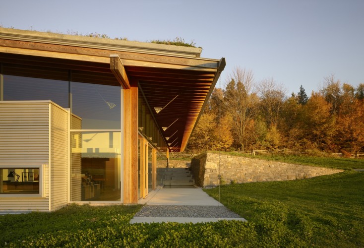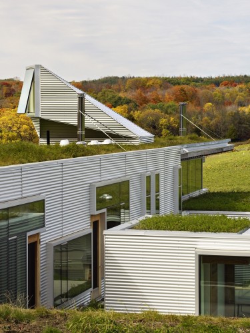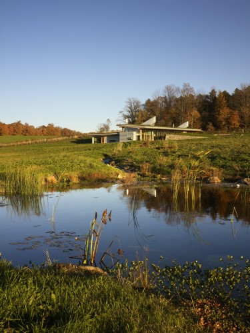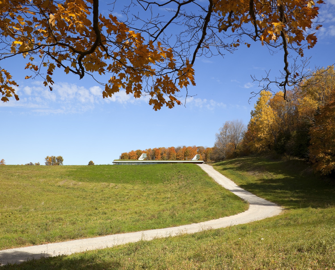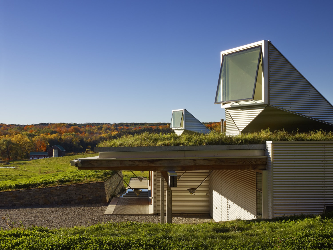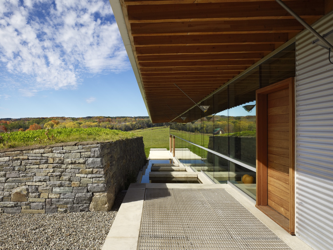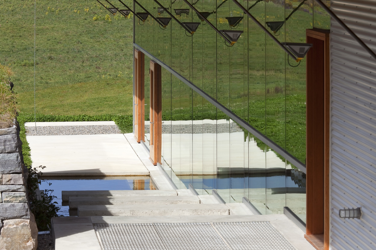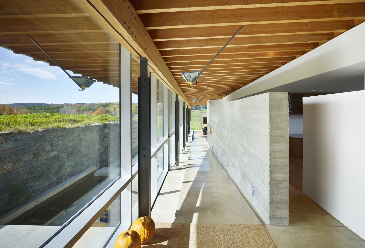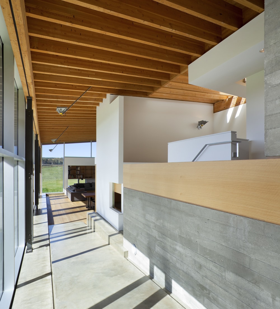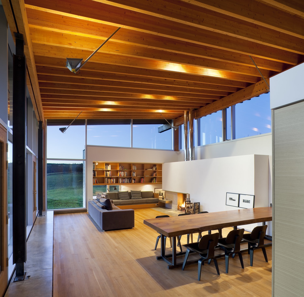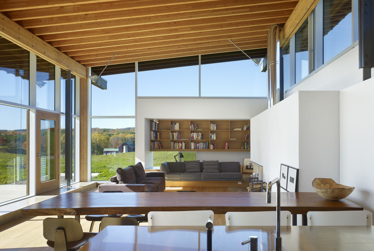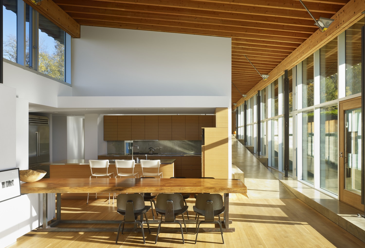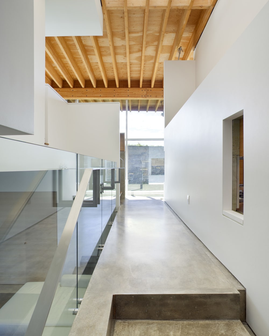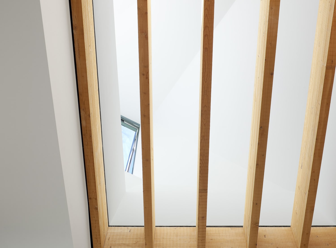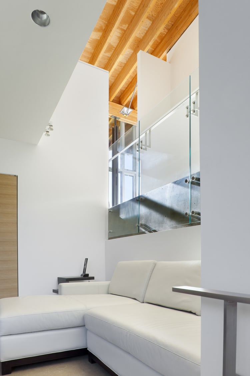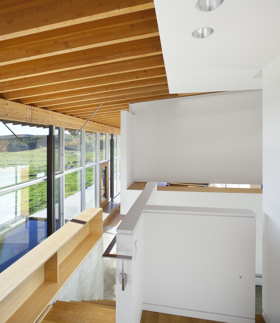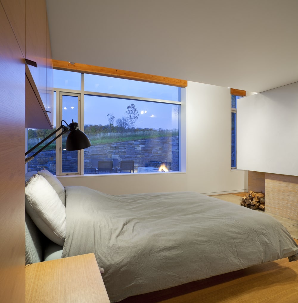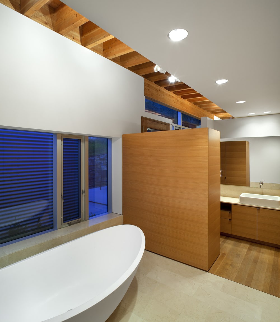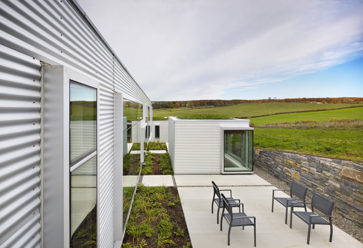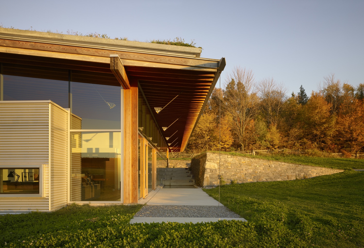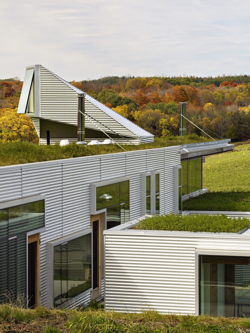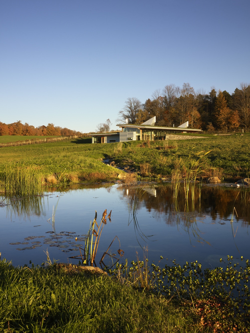house in caledon
This retreat for a family of four is located on a 90-acre property of rolling meadows with a historic farmhouse and barn. The main focus of the design was to create a meaningful connection between the house and its surroundings.
The “obvious” location for the house was on a hill overlooking the landscape, but this site would have been vulnerable to the “view pollution” of the road and neighbouring houses. Instead, the house is built into a hill, hugging the land and insulating itself against Ontario’s heat, wind and snow. This position also edits out views of the road, instead channeling views through grasses towards the existing farm buildings and the distant landscape.
The project includes a watercourse that uses rainwater collected from both the house and barn roofs. Water flows alongside the house, into the meadow and through a series of brooks and ponds to the barn, establishing a walking path that further connects the house with its surroundings. It also creates an ecosystem that has introduced new plants, fish and birds to the site.
Constructed from natural materials and heated and cooled with a water-based geothermal system, the house is thoroughly sustainable. Submerged into the landscape and covered by a green roof, its physical presence is dramatically reduced. Since the home is very sheltered it might have been dark inside, but light monitors on the roof pull south light right into its centre. During the winter, the low sun shines directly at the monitors’ glazed apertures adding light and warmth. In the summer, the monitors’ forms reflect all but a proportion of the higher sun, reducing the light and heat entering the building. The monitors are also operable, providing ventilation and allowing hot air to escape. Because the monitors are indirect, the light they provide is soft and even.
