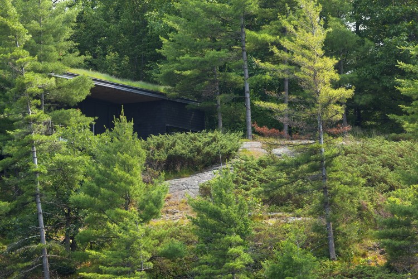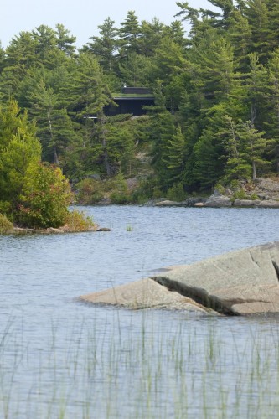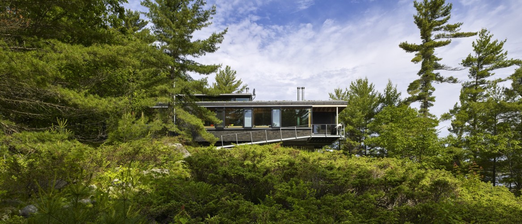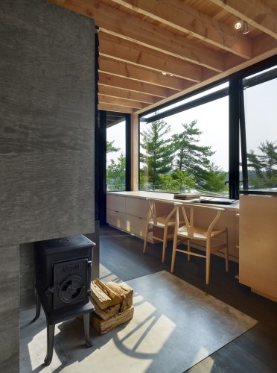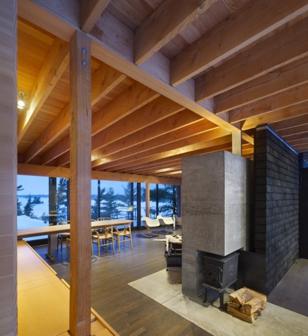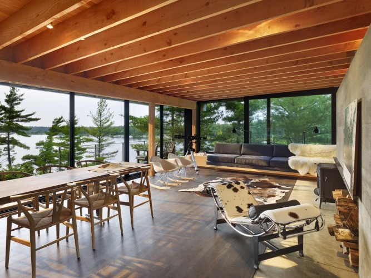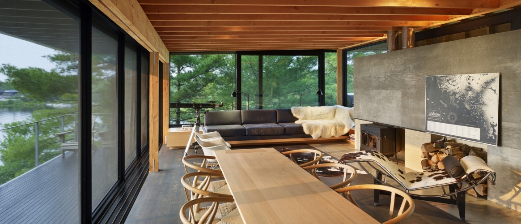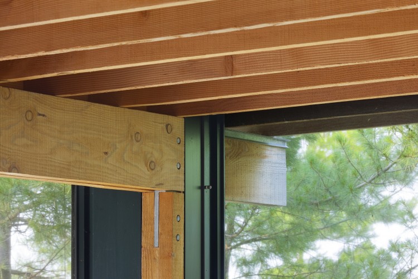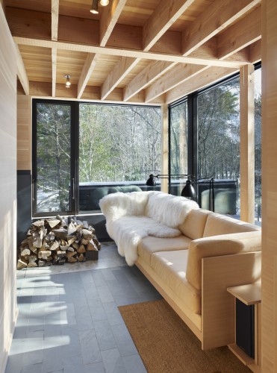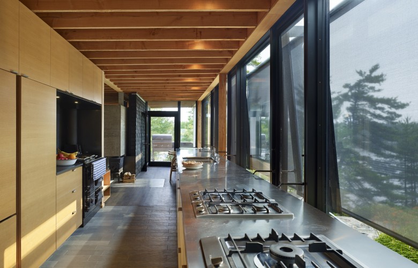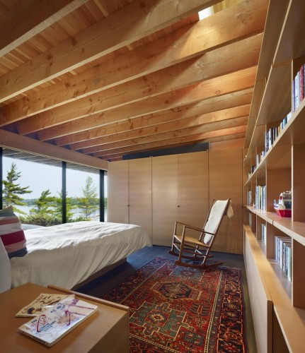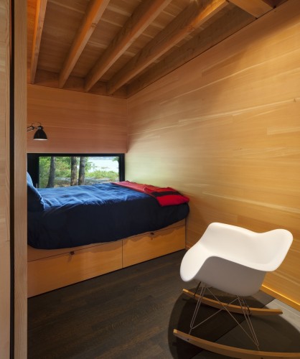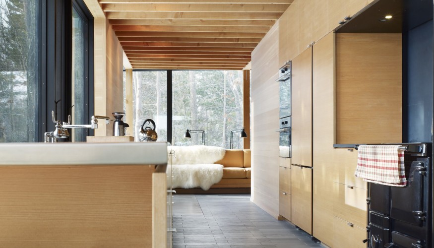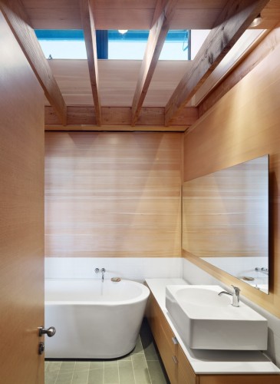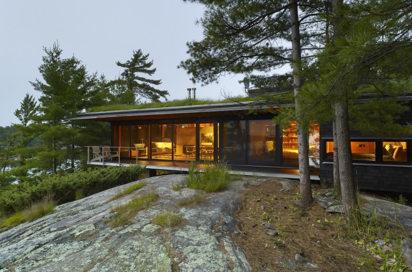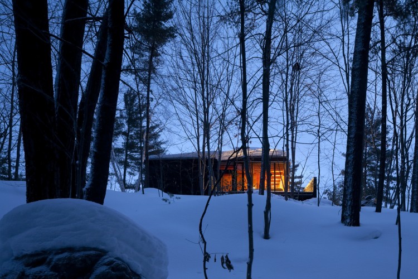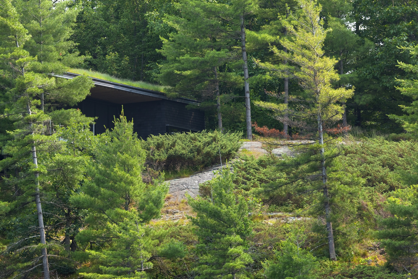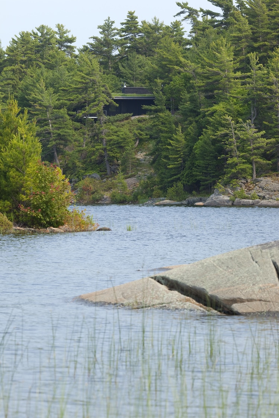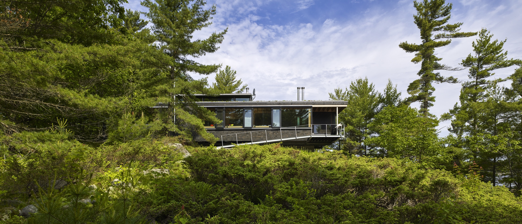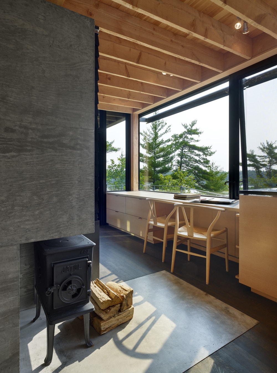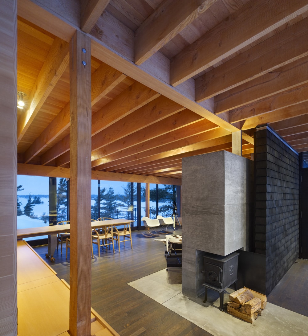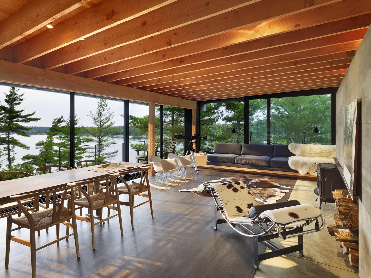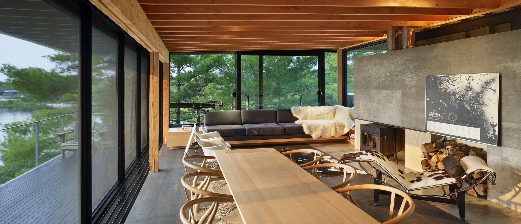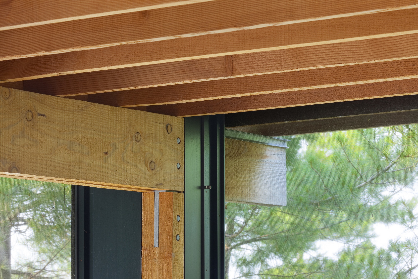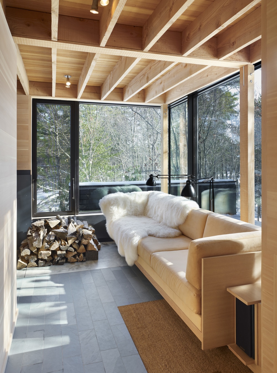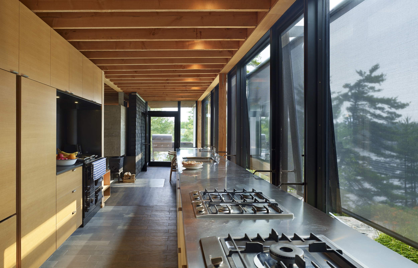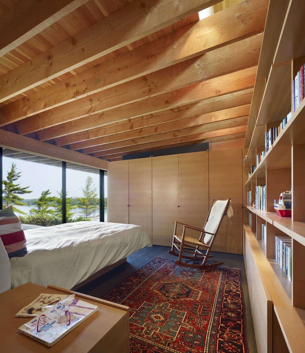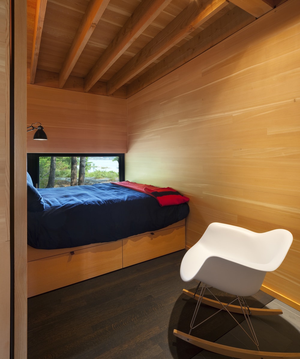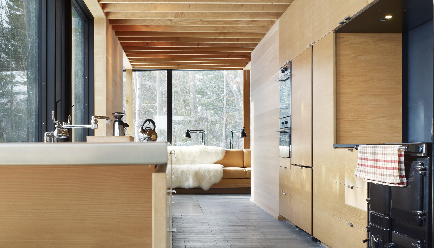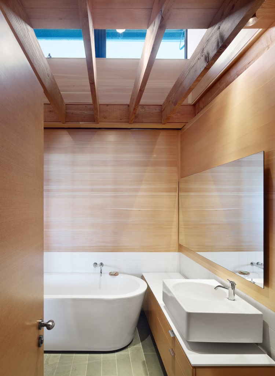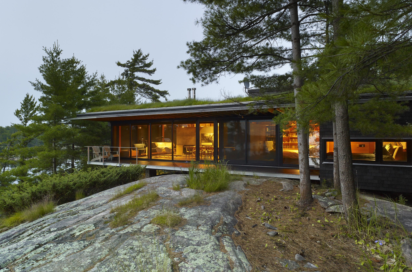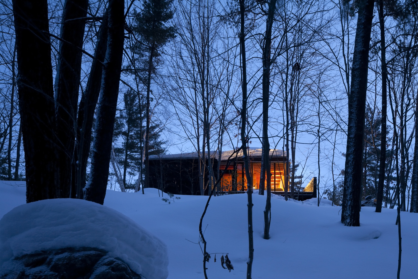This four-season family cabin is a response to the cultural heritage landscape of Go Home Bay, an enclave of Ontario’s Georgian Bay archipelago. An area immortalized by the Group of Seven with rocky outcroppings populated by white pines shaped by the west winds, the structure respects the landscape by disappearing within it.
Accessible only by water, the property’s mature trees fragment their views of the low-slung volume. It is only as visitors climb up from the dock through a juniper meadow, surrounded by tall white pines, that they see the building clearly as a charcoal-coloured cedar shingle box. The lightness on the land is instantly evident in the construction: a form cantilevered off concrete piers so that it floats over a whaleback outcropping of granite.
The carefully sequenced interior spaces underscore a rich connection to the landscape. Entering into a simple vestibule from the south deck, visitors’ views are largely withheld to delay and therefore intensify their effect. Visitors then pass into the long kitchen, which doubles as a corridor along the back of the cabin, connecting the principal areas and ending in a cozy window seat complete with a woodstove and views to the extensive forest behind. This space serves as counterpoint to the big water views in the adjacent main room where some 42 linear feet of windows look west toward the open Go Home Bay channel. Here, the ground plane drops out of view, and the short middle ground is lost. This obscuring engages the visitor’s imagination, resulting in a more idealized perception of the scale and drama of the landscape, which ultimately defines one’s memory of the place.
