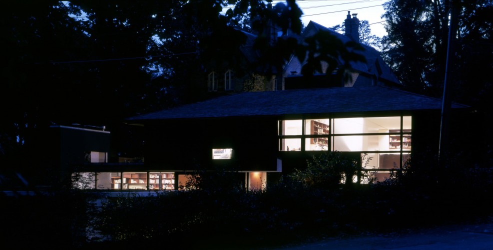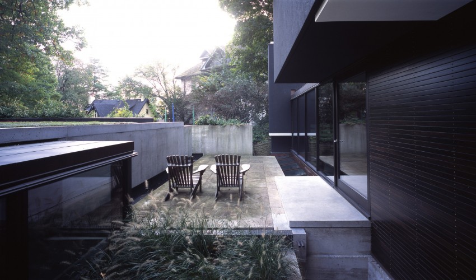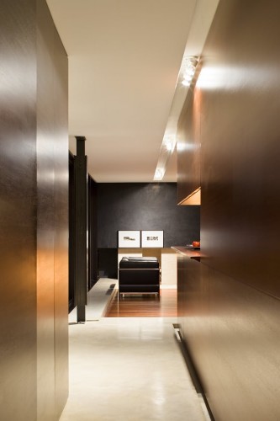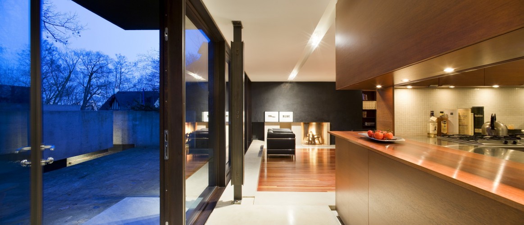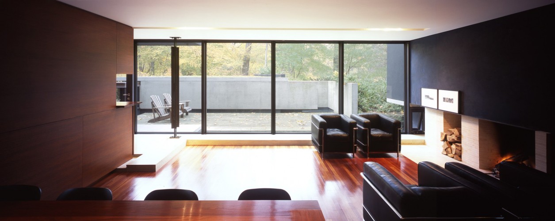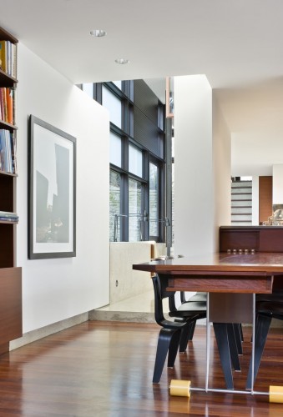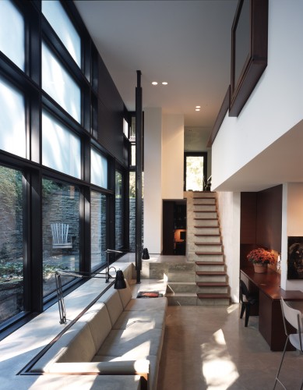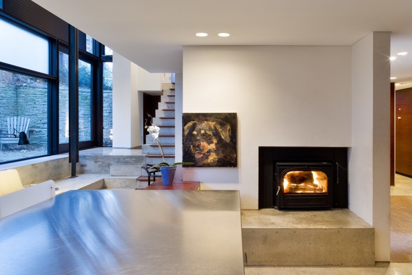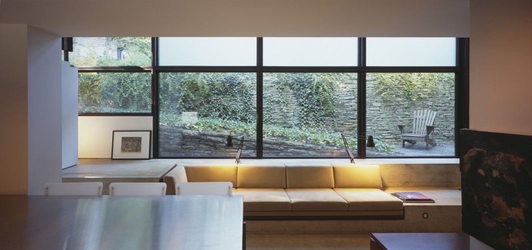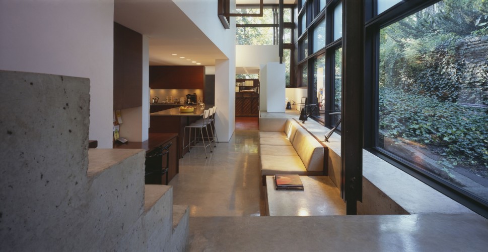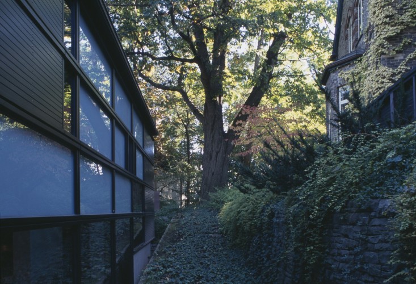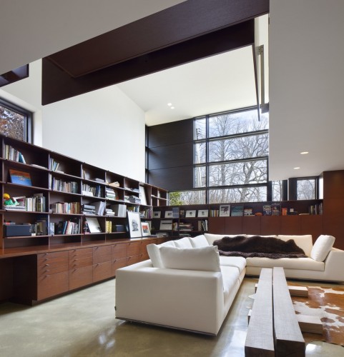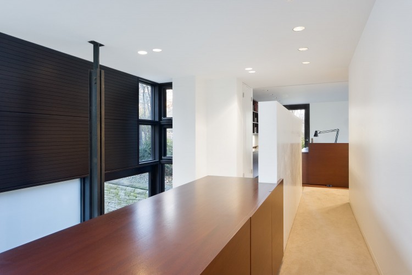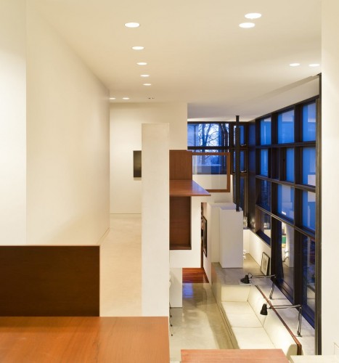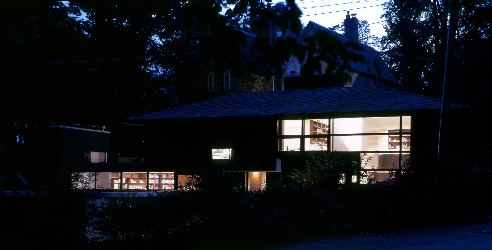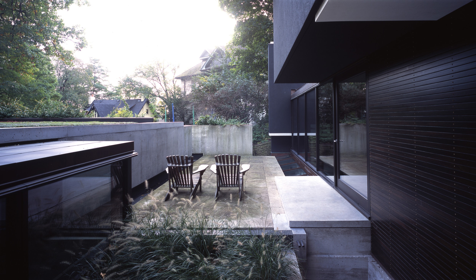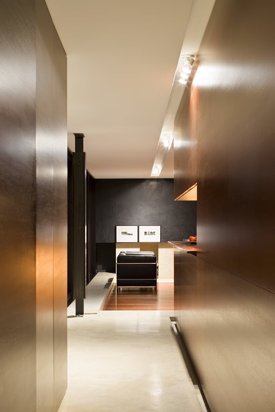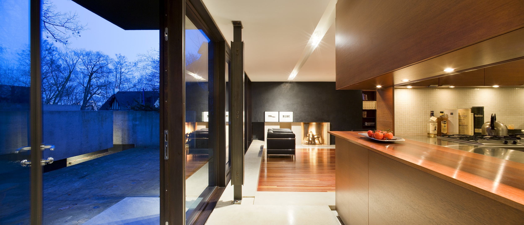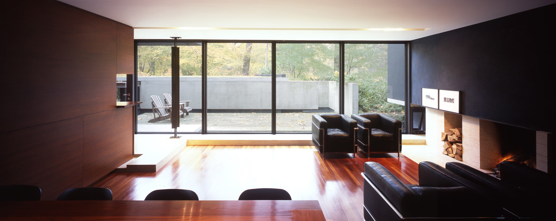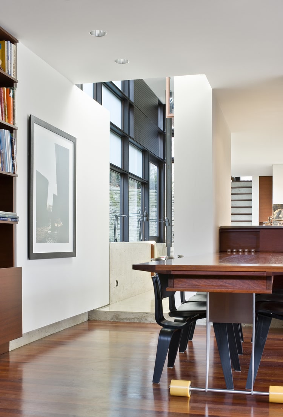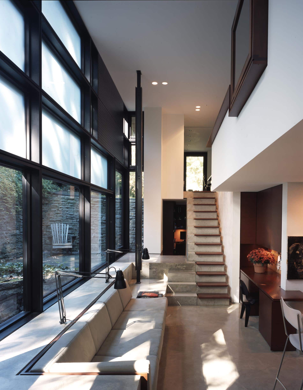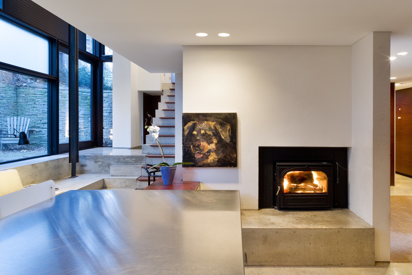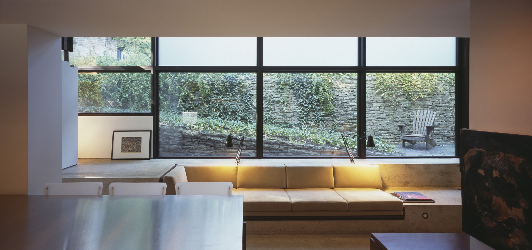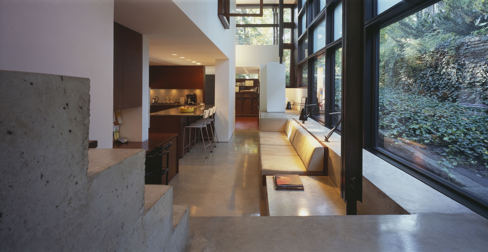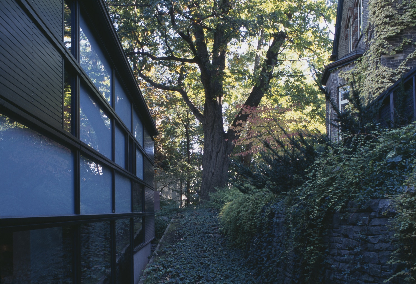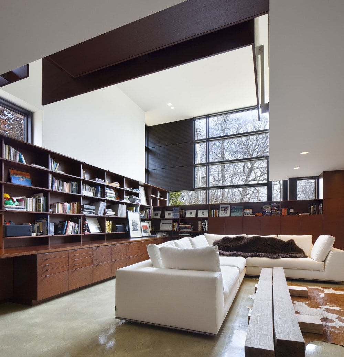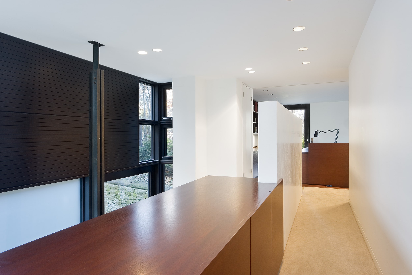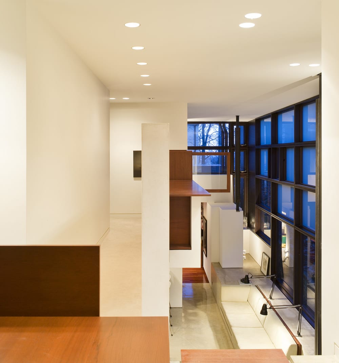This project is located in the heritage conservation district of Wychwood Park, Toronto. The defining characteristic of Wychwood Park is the landscape, the most intact Carolinian Forest remnant in the region. Registration of property lines is generally discouraged in this place; as a result, the buildings sit enigmatically within the mature, apparently continuous forest landscape.
The original buildings and houses, many designed by renowned and inventive architect Eden Smith, derive from the English Cottage Arts and Crafts Style and dates to back the beginning of the 20th century. 4a Wychwood makes careful connections to its historic surroundings and through strategic siting and a modern idiom of expression, extends the essential tradition of engagement between residential architecture and landscape idea established in the original conception.
The project presents a creative solution, respecting the arts-and-crafts character of the neighbourhood within a modernist framework. While the ‘universal’ type of the bungalow is retained, through the manipulation of boundary defining elements and spatial reorganization, the bungalow is made particular for its site and function. From the outside, the house virtually disappears into a new landscape of dry-laid stone walls and dense planting. Building envelope and footprint restrictions result in a design of considerable sectional ingenuity, and a strategy that involved creating a site within the site to create privacy.
The interior is an exercise in controlling view and site: principal spaces of the house and their respective landscape prospects are developed strategically to create an intimate relationship to the place of the site while ensuring privacy.
