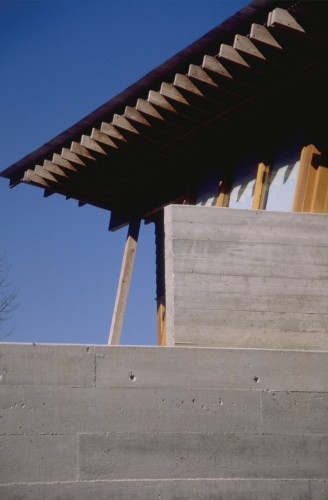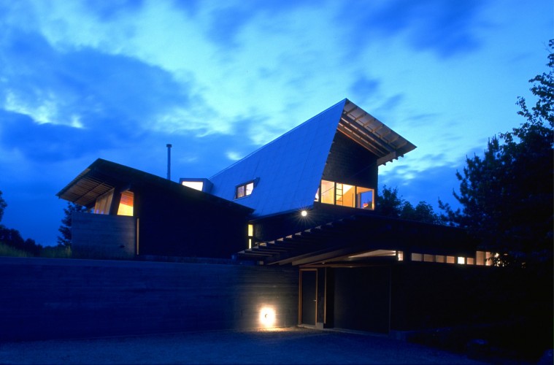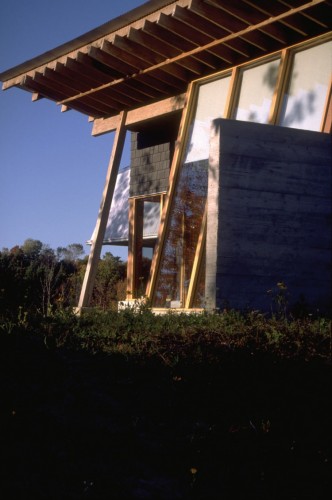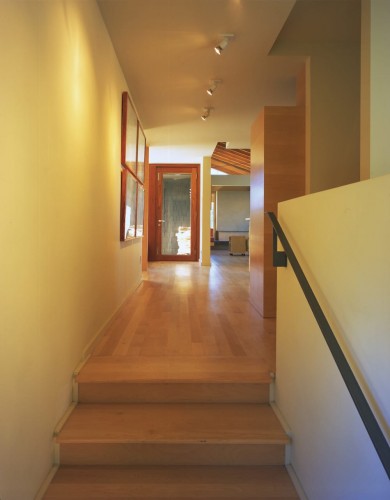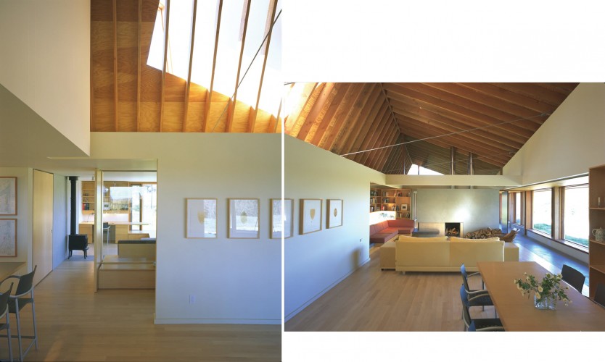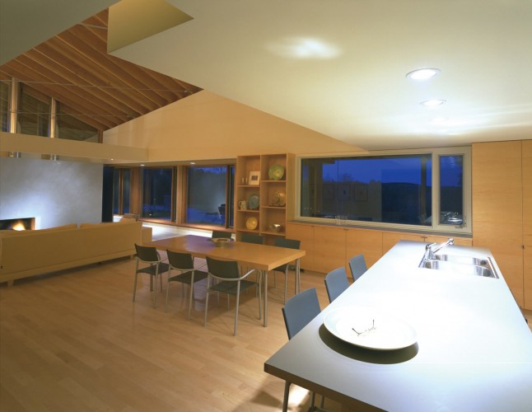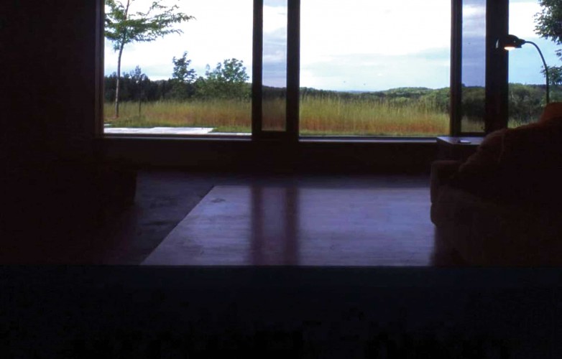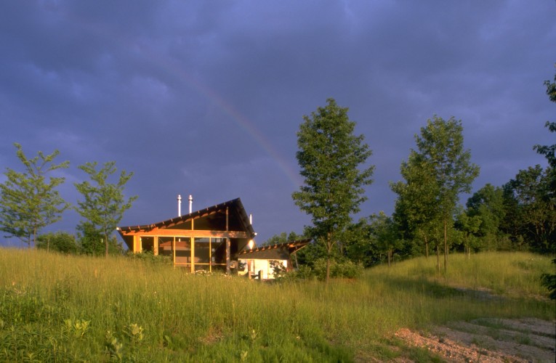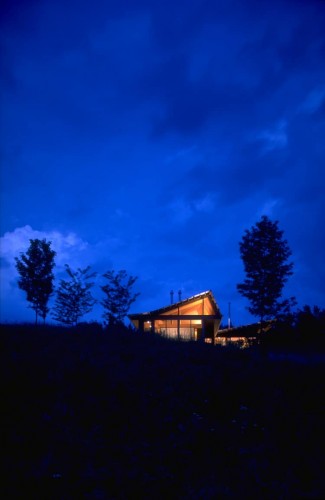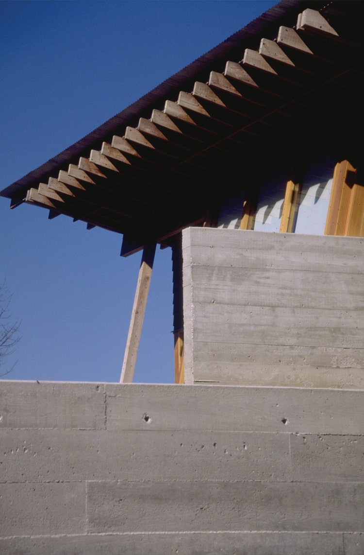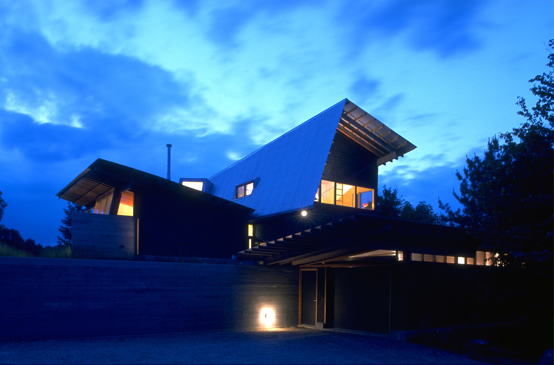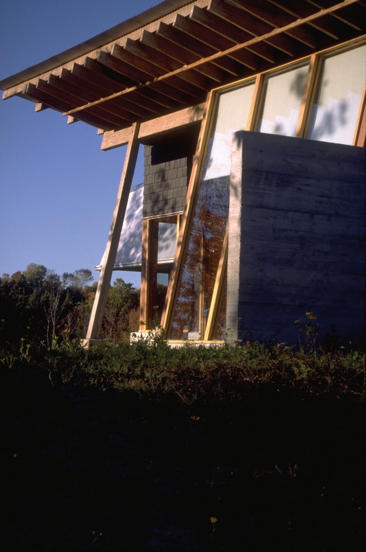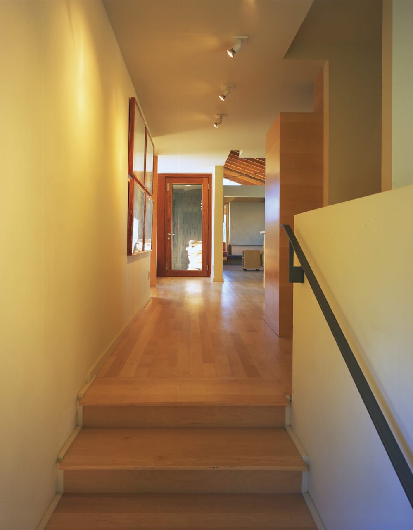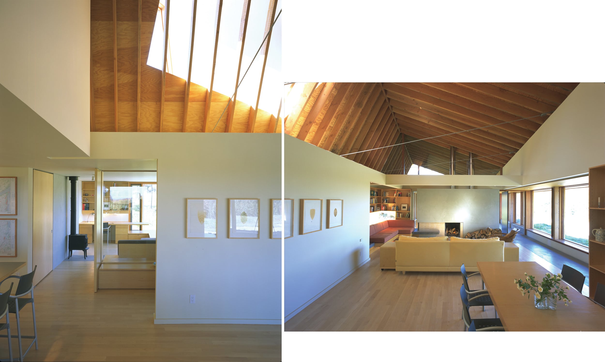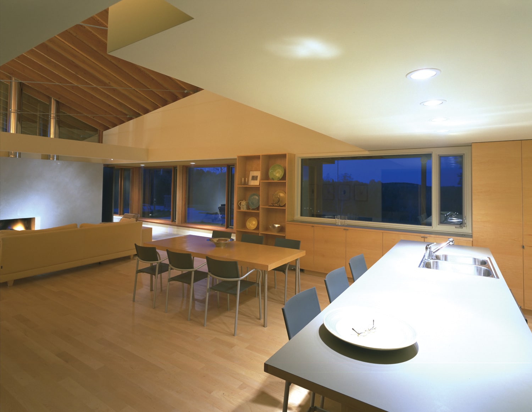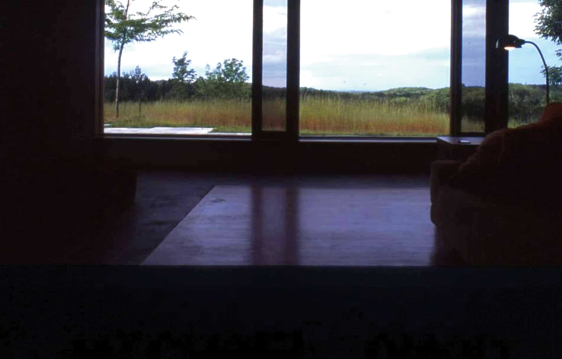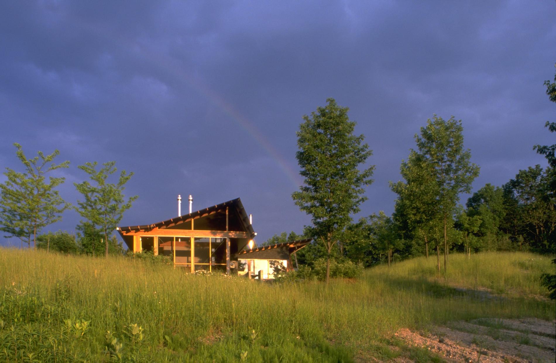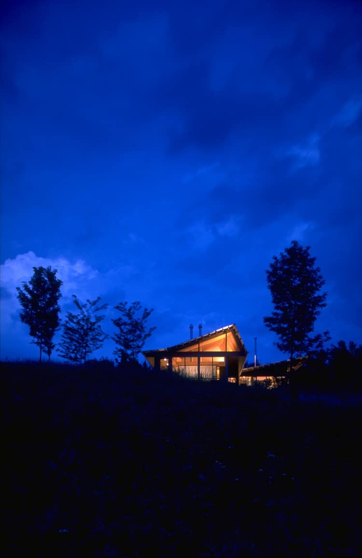house in mulmur hills 1
Located in the rolling hills of Dufferin County, Ontario, the hundred-acre site affords several distinct landscape experiences. The drive into the site begins on flat ground, bounded by a cedar bog to the east and a pond nestled in a deciduous valley to the west.
Rising upward, the meandering route enters a dense pine forest with a glimpse of the hilltop ahead. The drive ends atop this drumlin, at the edge of a six-acre clearing that has been carved by the property’s owners to secure along vista of distant rolling hills. This clearing is the site for the project. The program of the house was used to make the rich landscape more dramatic and comprehensible.
The house is organized by two perpendicular elements that anchor the building on top of the hill. The first is a linear retaining wall that terminates one’s approach by car, creates a base for the structure, slows the vertical climb, and reorients the visitor toward a view of the deciduous forest. The second element is the long public zone of the structure that is incised into the crest of the hill, anchoring and internalizing the house.
The relationship of the building to the ground changes from one end of the long roof to the other. At the entry it stands tall on its base in the vertical space of the forest at the other end it lies low to the earth exposed to the clearing. The main view is a long north-east view to the Dufferin Forest. The need to admit light from the south without diluting this view provided a tension that has shaped the architecture of the house.
Each area of the house —living/dining room, master bedroom, mudroom entry — enjoys its own relationship to the site. The various site conditions are revealed through a carefully controlled sequence, culminating in the northeast view. Another objective of the project was to reinterpret simple traditions and elements of vernacular wood-frame construction to suit the demands of a modern dwelling. The building form creates a range of spaces and a strong sense of place. Conventional materials and methods of assembly were used to support a clear idea about how the landscape can be experienced.
