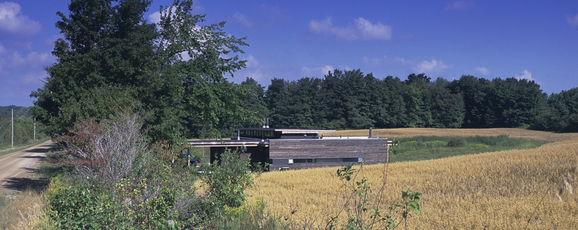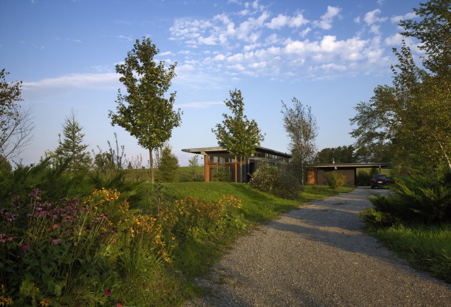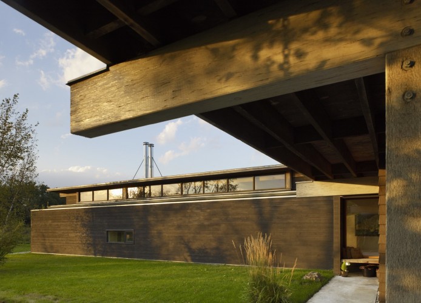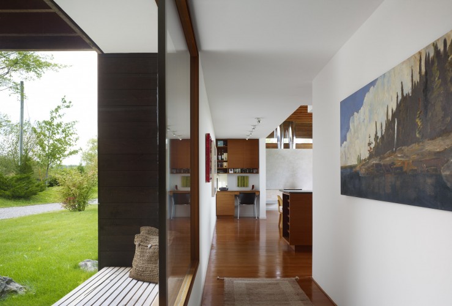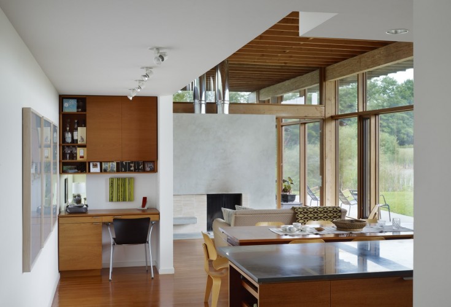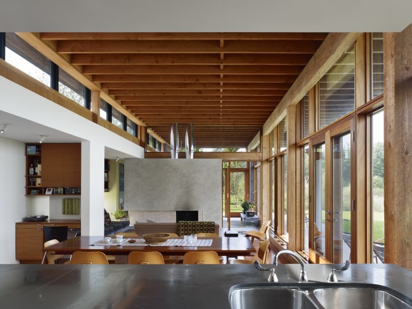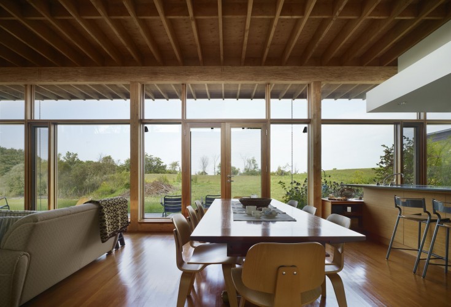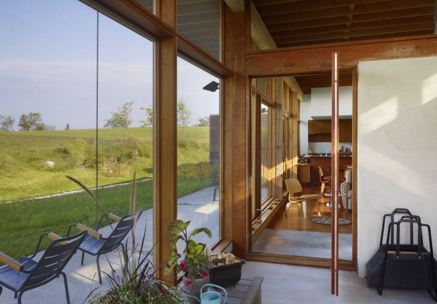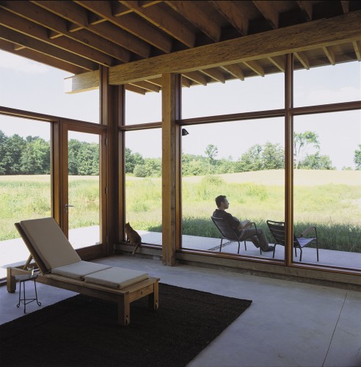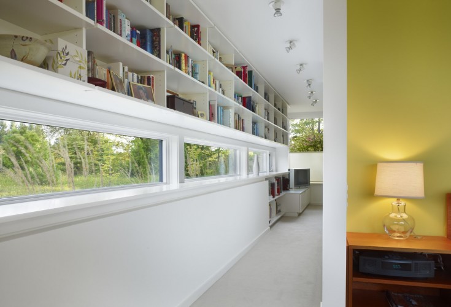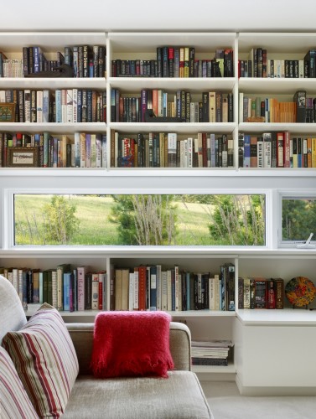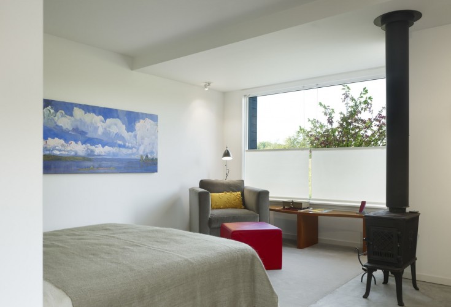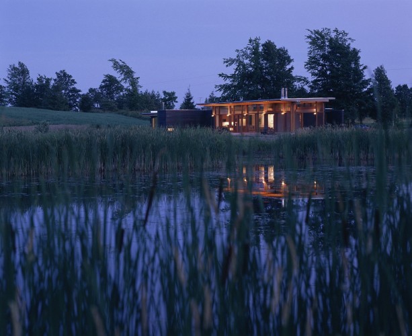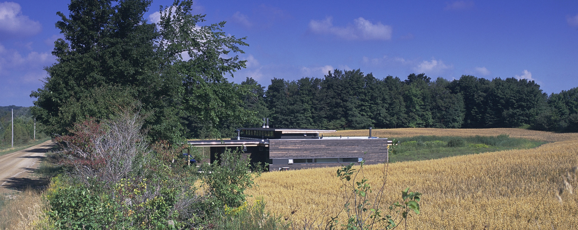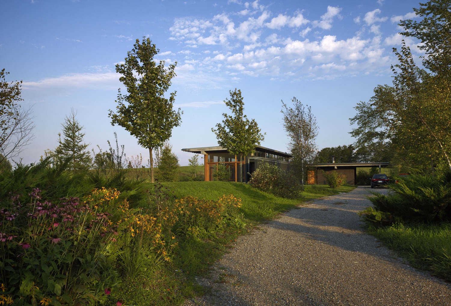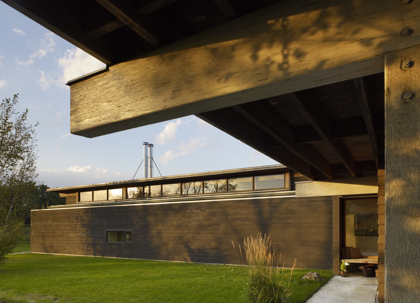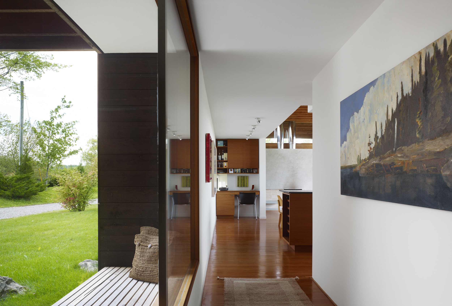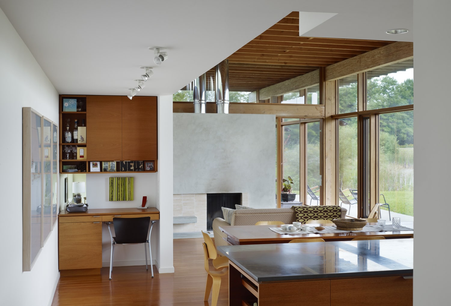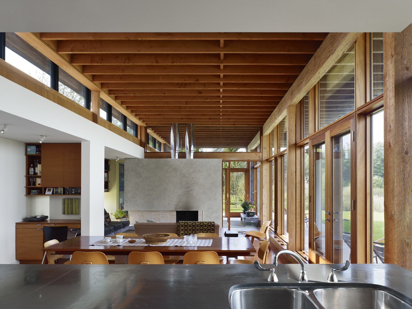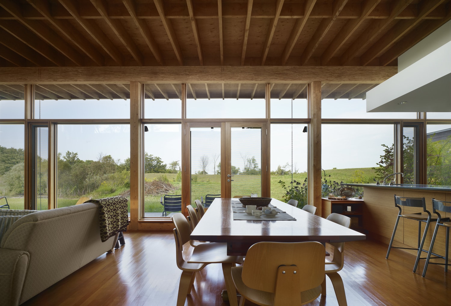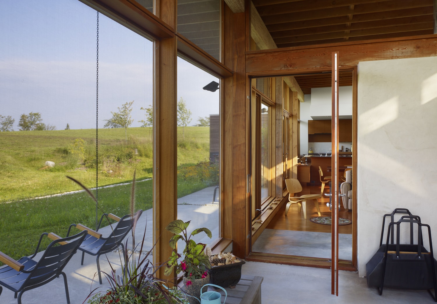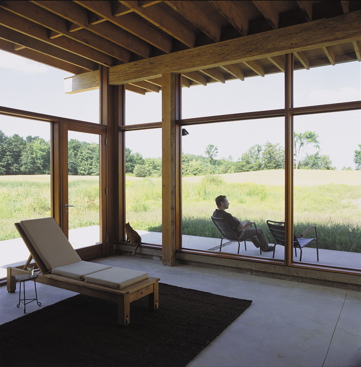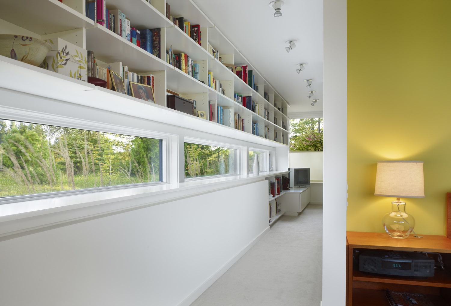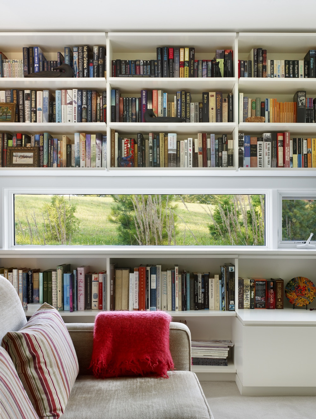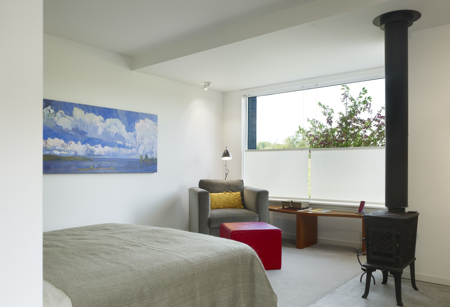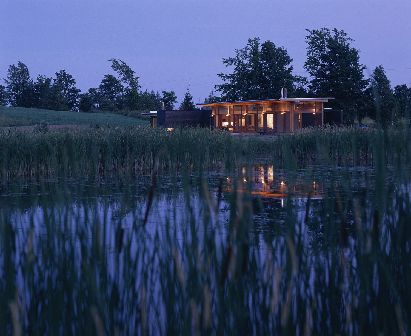The design challenge of this country retreat for two Toronto-based urban professionals was how to create a place with a strong connection to the land and the sense of the 10-acre site as its own world, in an area only 45 minutes from downtown Toronto with suburban encroachment all around.
The siting strategy became particularly important in realizing this goal. Design began with a careful reading of the site for potential locations. Rather than choose the obvious vantage point up on the hill overlooking the landscape yet vulnerable to “view pollution” from unpredictable future sprawl, we chose to embed the house in the tree row adjacent to the road. This decision was the least invasive from an environmental point of view, minimizing the length of driveway. More importantly, it also allowed the views from the house to focus on the undulating landscape of gentle hills and a wetland pond (which had originally drawn the couple to the site) and to ensure that whatever development might happen around them, the sense of retreat and views of landscape from within the house would not be jeopardized.
The virtues of this house lie in its overall modesty and lightness of siting. Its design highlights the things we feel matter in the making of architecture: responsive siting with fine detail of expressive materials in a well-crafted, modern vocabulary, spatial richness within a modest program and budget, and the optimization of limited client budget on elements that matter most. We also think of it as something of a prototype of environmentally responsive design addressing an important social issue: how to build thoughtfully on an increasingly populated urban fringe, where all too often immodest and ostentatious construction dominates the landscape in a way that is both wasteful and insensitive to the hidden beauty of the landscape.
