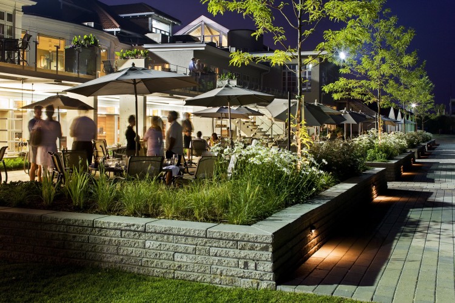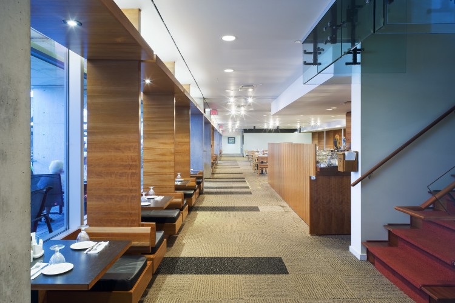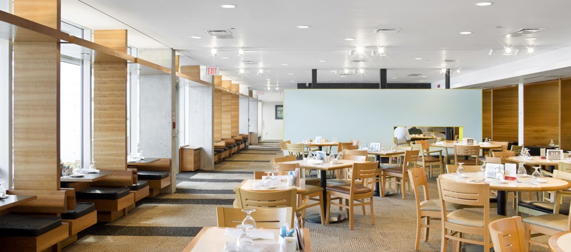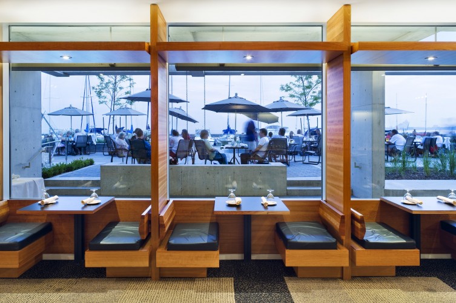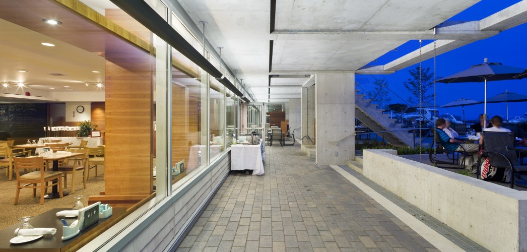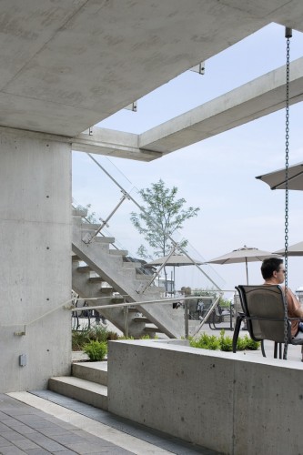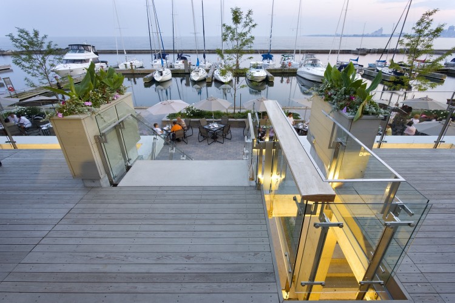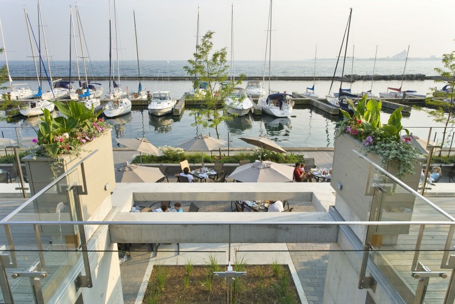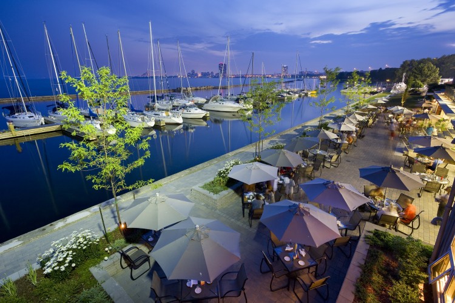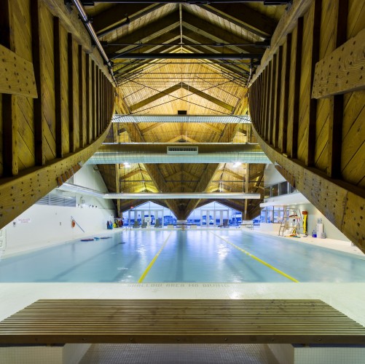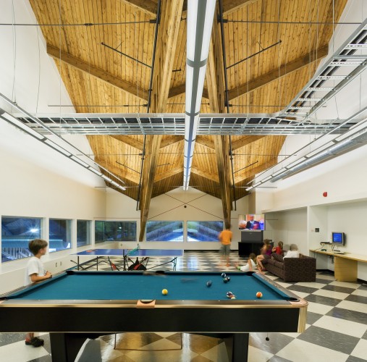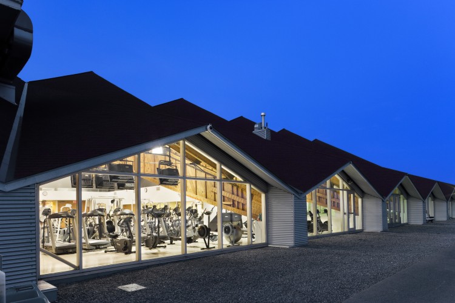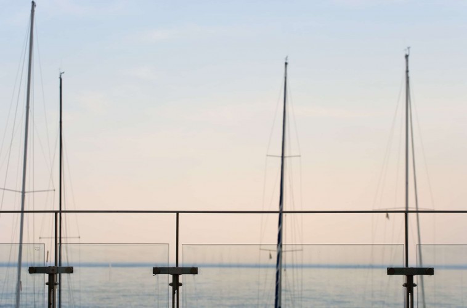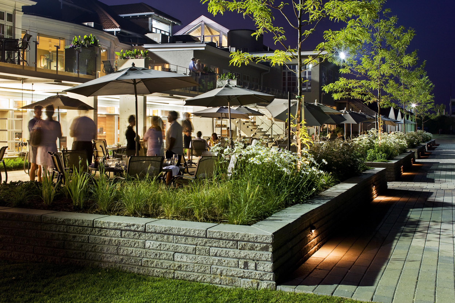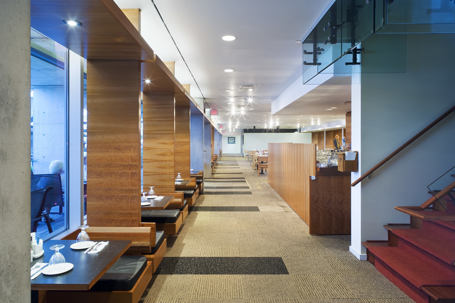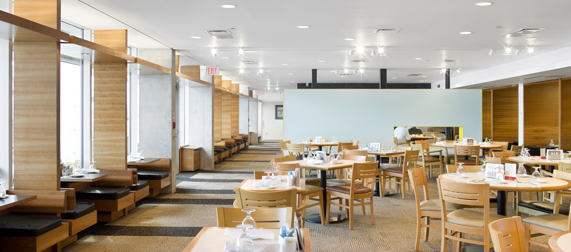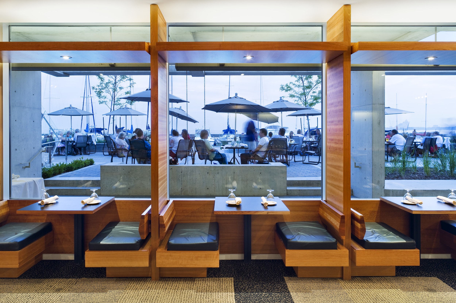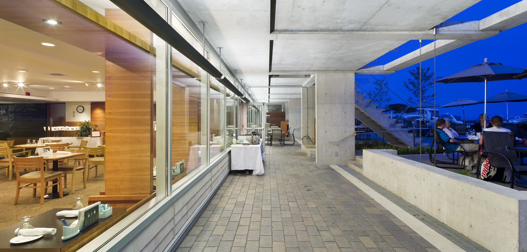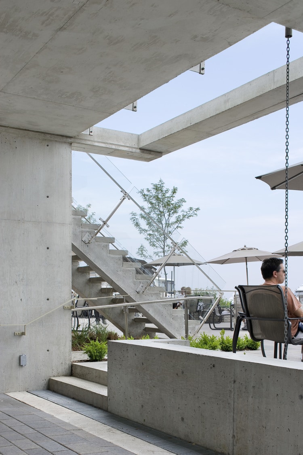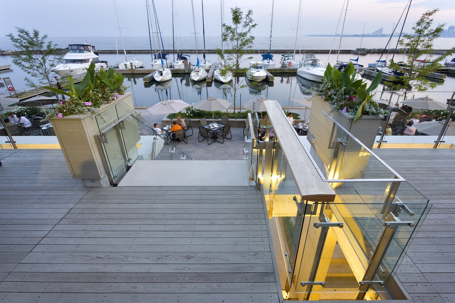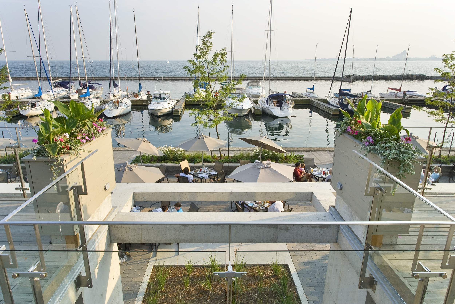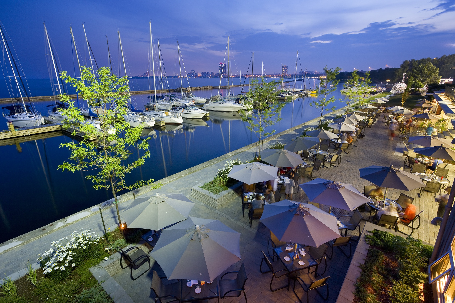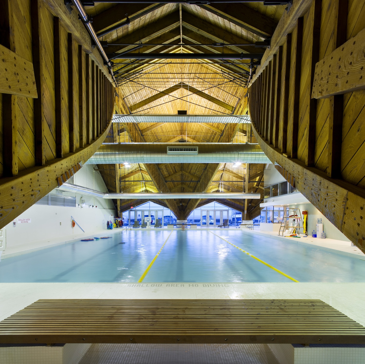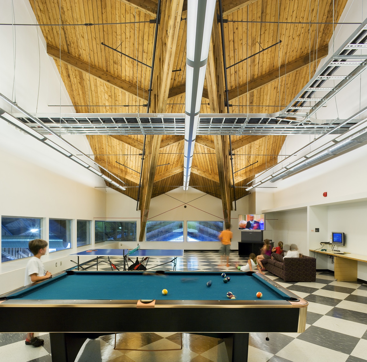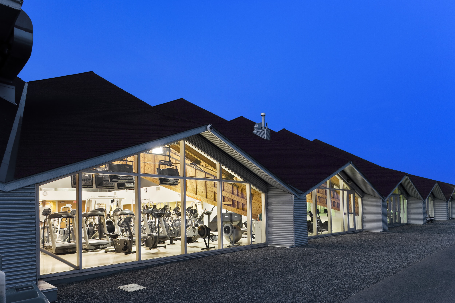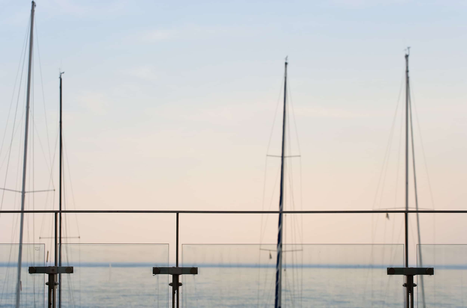Located along the shore of Lake Ontario in Toronto, The Boulevard Club as found, was a collection of tired and disparate building elements which had grown by accumulation over the past 80 years. As a phased transformation, the renewal process provided the opportunity to engage one’s experience of the Club with its remarkable lakefront site, while providing the facilities that would bolster membership. The family-oriented multi-sport focus required accommodation for an indoor pool, fitness, dining and bar facilities, backed up by a professional kitchen.
Due to financial limitations of the Club these much-needed new facilities were accommodated within the existing building fabric, with minor additions where necessary. As an adaptive re-use, this project avoided the monetary and environmental cost of new construction, and saved a unique 1960s large-span wood structure from demolition. New public spaces that link the new facilities together separate service and served functions, and create an opportunity for social interaction which is intended to bring the seven different constituencies of the Club’s membership together.
The First Phase of work opened up the original curling building to views of the lake, accommodating a new indoor pool and change rooms, along with a fitness facility and exercise studios. The transformed space achieves considerable mileage out of the character and quality of the original big span structure which, by virtue of design and the lakeside context, substantially defines the new place.
Phase Two work included the central structure of the Club which occupied the heart of the overall composition of buildings, and contained all of its operating systems. Substantial structural restoration of the base slab was required, and this provided the opportunity to comprehensively modify the architectural layout. As a result, the main dining room’s relationship to the lake is enhanced by a new wall of glazing with views to the outdoor terrace, marina and lake beyond. Opening up the south walls also allowed for considerably more daylight into spaces that were previously dark and unconnected to waterfront views, particularly in the swimming and fitness areas, located under the existing wood roof.
